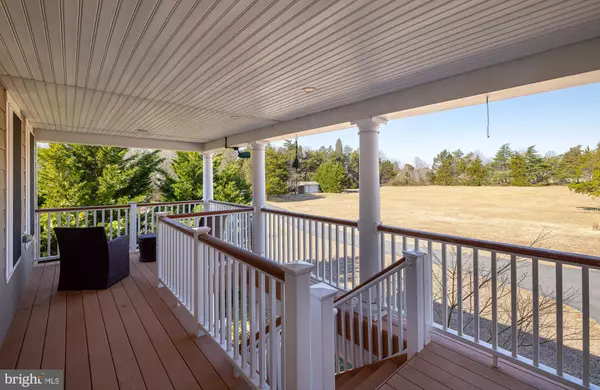For more information regarding the value of a property, please contact us for a free consultation.
269 CHAPEL GREEN RD Fredericksburg, VA 22405
Want to know what your home might be worth? Contact us for a FREE valuation!

Our team is ready to help you sell your home for the highest possible price ASAP
Key Details
Sold Price $485,000
Property Type Single Family Home
Sub Type Detached
Listing Status Sold
Purchase Type For Sale
Square Footage 1,698 sqft
Price per Sqft $285
Subdivision None Available
MLS Listing ID VAST2018820
Sold Date 05/04/23
Style Carriage House
Bedrooms 3
Full Baths 2
HOA Y/N N
Abv Grd Liv Area 1,698
Originating Board BRIGHT
Year Built 2007
Annual Tax Amount $2,771
Tax Year 2022
Lot Size 3.371 Acres
Acres 3.37
Property Description
Have barndominium shows on HGTV left you wishing you could own one for yourself? If so, now is your chance! Desirably located on over 3 acres in a private yet convenient South Stafford location, this unique home offers so many possibilities. A 2 bedroom, 1 bath 1284 sq. ft. residence with an open floor plan and lovely Brazilian Cherry wood flooring is contained on the upper level. The main level features an oversized two-bay garage plus privately accessed living space offering an additional 314 sq ft that could be used as another bedroom and full bathroom suite, a home office or possibly an air bnb. NOTE - The staircase connecting the main and upper-level spaces is an exterior staircase to provide privacy between the two areas. There is no interior staircase.
Built originally as a temporary living space while the owners built their dream home on the other side of the driveway, this could be a lovely option for the new owner as well. There are currently 2 septic tanks with a 4-bedroom perc.
An additional garage and carport are located at the front of the property which provides a great place for lawn equipment, etc.
Location
State VA
County Stafford
Zoning A1
Rooms
Other Rooms Living Room, Dining Room, Primary Bedroom, Bedroom 2, Bedroom 3, Kitchen
Main Level Bedrooms 1
Interior
Interior Features Combination Kitchen/Dining, Combination Dining/Living, Combination Kitchen/Living, Entry Level Bedroom, Floor Plan - Open, Wood Floors
Hot Water Electric
Heating Heat Pump(s)
Cooling Central A/C, Heat Pump(s), Ductless/Mini-Split
Equipment Built-In Microwave, Dishwasher, Disposal, Dryer, Icemaker, Oven/Range - Electric, Refrigerator, Stainless Steel Appliances, Washer
Appliance Built-In Microwave, Dishwasher, Disposal, Dryer, Icemaker, Oven/Range - Electric, Refrigerator, Stainless Steel Appliances, Washer
Heat Source Electric
Exterior
Parking Features Garage - Side Entry, Additional Storage Area, Garage Door Opener
Garage Spaces 3.0
Utilities Available Propane, Cable TV, Under Ground
Water Access N
Accessibility None
Attached Garage 2
Total Parking Spaces 3
Garage Y
Building
Story 2
Foundation Slab
Sewer Septic > # of BR
Water Well
Architectural Style Carriage House
Level or Stories 2
Additional Building Above Grade, Below Grade
New Construction N
Schools
School District Stafford County Public Schools
Others
Senior Community No
Tax ID 60C 2
Ownership Fee Simple
SqFt Source Assessor
Special Listing Condition Standard
Read Less

Bought with Alexander L Belcher • Belcher Real Estate, LLC.



