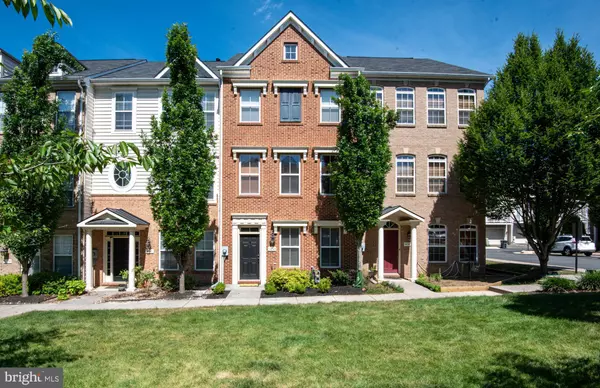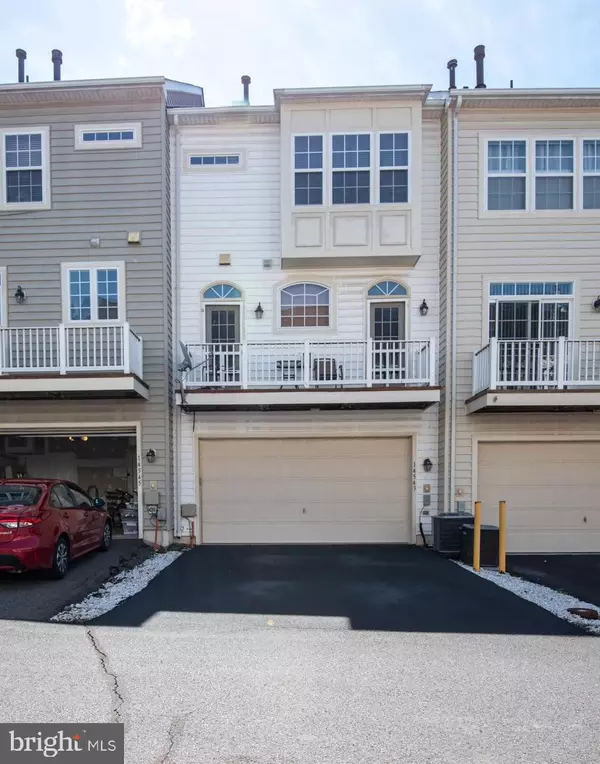For more information regarding the value of a property, please contact us for a free consultation.
14543 KENTISH FIRE ST Gainesville, VA 20155
Want to know what your home might be worth? Contact us for a FREE valuation!

Our team is ready to help you sell your home for the highest possible price ASAP
Key Details
Sold Price $479,000
Property Type Townhouse
Sub Type Interior Row/Townhouse
Listing Status Sold
Purchase Type For Sale
Square Footage 2,008 sqft
Price per Sqft $238
Subdivision Village Place At Gainesville
MLS Listing ID VAPW2048348
Sold Date 05/02/23
Style Craftsman
Bedrooms 3
Full Baths 2
Half Baths 2
HOA Fees $110/mo
HOA Y/N Y
Abv Grd Liv Area 1,618
Originating Board BRIGHT
Year Built 2007
Annual Tax Amount $4,939
Tax Year 2022
Lot Size 1,611 Sqft
Acres 0.04
Property Description
This is it! A beautiful brick front, 2 car garage townhouse in Gainesville, walking distance to downtown Haymarket and a short drive to shopping and movie theater. From the moment you walk in the front door, this just feels like home. New carpet has been installed throughout the home. On the second floor is a very spacious family room with tons of natural light, gas fireplace and double doors to the outside balcony. With sight lines to the family room, the kitchen has granite countertops, gas cooking and a large island with a breakfast nook! An owner's suite is on the 3rd floor with more natural light, walk in closet and an ensuite bathroom; shower with bench seat and dual vanity. Laundry is on the bedroom floor and washer and dryer are conveying! Upgrades include: hot water heater 2016, HVAC 2018, new carpet, new light fixtures. Come visit the open house Saturday 1-3pm.
Location
State VA
County Prince William
Zoning PMD
Interior
Interior Features Breakfast Area, Ceiling Fan(s), Combination Kitchen/Dining, Family Room Off Kitchen, Floor Plan - Open, Kitchen - Island, Stall Shower, Walk-in Closet(s), Upgraded Countertops, Window Treatments, Wood Floors
Hot Water Natural Gas
Heating Forced Air
Cooling Ceiling Fan(s), Central A/C
Flooring Carpet, Wood
Fireplaces Number 1
Fireplaces Type Fireplace - Glass Doors, Gas/Propane, Screen
Equipment Built-In Microwave, Dishwasher, Disposal, Dryer, Icemaker, Oven/Range - Gas, Refrigerator, Stainless Steel Appliances, Washer
Furnishings No
Fireplace Y
Window Features Double Pane,Vinyl Clad
Appliance Built-In Microwave, Dishwasher, Disposal, Dryer, Icemaker, Oven/Range - Gas, Refrigerator, Stainless Steel Appliances, Washer
Heat Source Natural Gas
Laundry Upper Floor
Exterior
Parking Features Garage - Rear Entry, Garage Door Opener
Garage Spaces 4.0
Amenities Available Common Grounds, Jog/Walk Path
Water Access N
Accessibility None
Attached Garage 2
Total Parking Spaces 4
Garage Y
Building
Story 3
Foundation Slab
Sewer Public Sewer
Water Public
Architectural Style Craftsman
Level or Stories 3
Additional Building Above Grade, Below Grade
New Construction N
Schools
Elementary Schools Tyler
Middle Schools Bull Run
High Schools Gainesville
School District Prince William County Public Schools
Others
HOA Fee Include Common Area Maintenance,Trash,Snow Removal
Senior Community No
Tax ID 7397-27-7035
Ownership Fee Simple
SqFt Source Assessor
Acceptable Financing Conventional, Cash, FHA, VA, VHDA
Horse Property N
Listing Terms Conventional, Cash, FHA, VA, VHDA
Financing Conventional,Cash,FHA,VA,VHDA
Special Listing Condition Standard
Read Less

Bought with Zhi Jun Zou • Samson Properties



