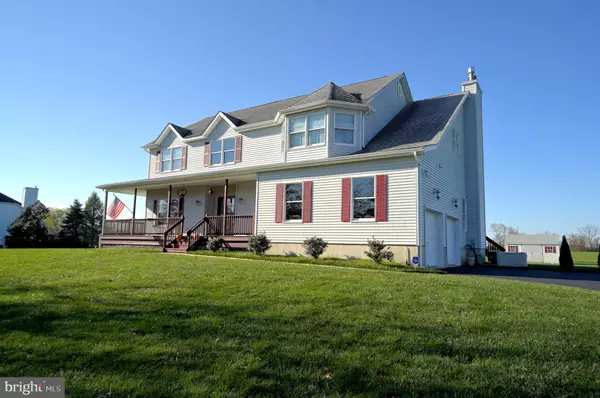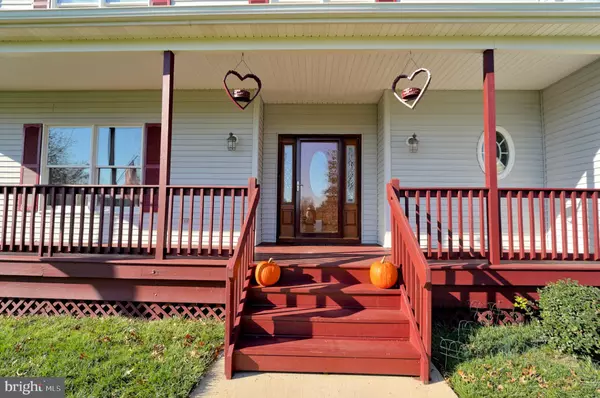For more information regarding the value of a property, please contact us for a free consultation.
6 MASON DR Cream Ridge, NJ 08514
Want to know what your home might be worth? Contact us for a FREE valuation!

Our team is ready to help you sell your home for the highest possible price ASAP
Key Details
Sold Price $750,000
Property Type Single Family Home
Sub Type Detached
Listing Status Sold
Purchase Type For Sale
Square Footage 2,807 sqft
Price per Sqft $267
Subdivision Jewel Ridge Estates
MLS Listing ID NJMM2001326
Sold Date 05/01/23
Style Colonial
Bedrooms 4
Full Baths 2
Half Baths 1
HOA Y/N N
Abv Grd Liv Area 2,807
Originating Board BRIGHT
Year Built 2004
Annual Tax Amount $12,654
Tax Year 2022
Lot Size 1.070 Acres
Acres 1.07
Lot Dimensions 0.00 x 0.00
Property Description
Welcome home to prestigious Jewel Ridge Estates to this meticulously
maintained and lovingly cared for home. Wow! This is the home your buyers have
been waiting to see. Great location as you are surrounded by total serenity with
over one acre of land. This four bedroom, two and a half bathroom home is in a
prime location. Approaching this home, you will be impressed with the wrap
around porch. Upon entering this center hall colonial home, you will love the
spacious rooms and upgrades throughout. Kitchen has upgraded cabinets, granite
countertops, double oven, and stainless steel appliances. Large size dining room
has beautiful wood flooring. Double crown molding throughout the home. Living
room is ideal for your entertaining. Enjoy your winter evenings as you cozy up in
the family room by the wood burning fireplace, complete with a beautiful custom
mantel. Top of the line neutral carpet in the family room and throughout the
house. As you proceed to the upper level, you have four nice size bedrooms and
two spacious bathrooms. Master bedroom has a large, updated walk in closet and
a great sitting area that can be used as a home office, or a nursery area. There is a
pull down attic that can be used for additional storage if needed. Full basement is
an added plus. Dual a/c systems, electric dog fence, water softener system, shed,
whole house surge protector, attic fans, sprinkler system, and a whole house
generator. Large two car garage as well as driveway that can accommodate many
additional cars. Sitting on your deck you can enjoy the sunset every evening.
Privacy awaits you here.
Location
State NJ
County Monmouth
Area Upper Freehold Twp (21351)
Zoning RA
Rooms
Other Rooms Living Room, Dining Room, Primary Bedroom, Sitting Room, Bedroom 2, Bedroom 3, Bedroom 4, Kitchen, Family Room, Breakfast Room
Basement Full
Interior
Hot Water Propane
Heating Central
Cooling Central A/C
Heat Source Propane - Owned
Exterior
Parking Features Garage - Side Entry
Garage Spaces 2.0
Water Access N
Accessibility None
Attached Garage 2
Total Parking Spaces 2
Garage Y
Building
Story 2
Foundation Concrete Perimeter
Sewer On Site Septic
Water Well
Architectural Style Colonial
Level or Stories 2
Additional Building Above Grade, Below Grade
New Construction N
Schools
School District Upper Freehold Regional Schools
Others
Senior Community No
Tax ID 51-00032-00004 26
Ownership Fee Simple
SqFt Source Assessor
Special Listing Condition Standard
Read Less

Bought with Non Member • Non Subscribing Office



