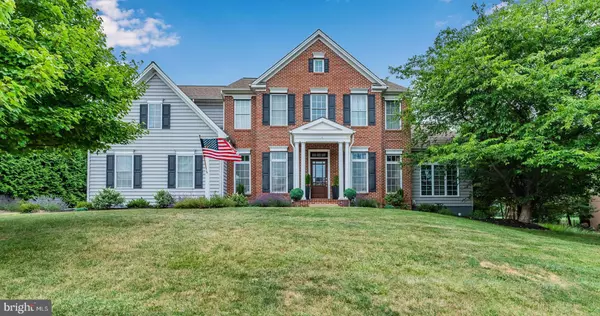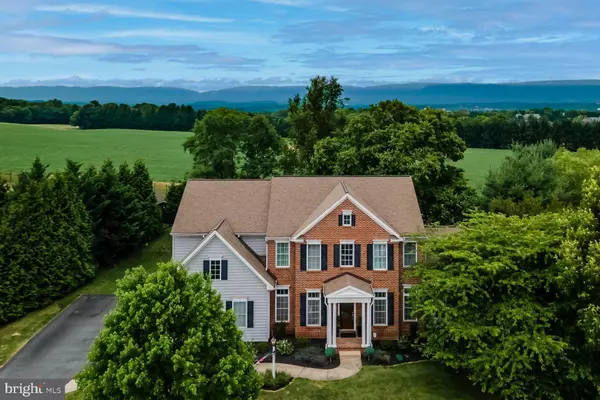For more information regarding the value of a property, please contact us for a free consultation.
49 BELLA VISTA DR Mechanicsburg, PA 17050
Want to know what your home might be worth? Contact us for a FREE valuation!

Our team is ready to help you sell your home for the highest possible price ASAP
Key Details
Sold Price $582,500
Property Type Single Family Home
Sub Type Detached
Listing Status Sold
Purchase Type For Sale
Square Footage 3,429 sqft
Price per Sqft $169
Subdivision Bella Vista
MLS Listing ID PACB2016424
Sold Date 04/28/23
Style Traditional
Bedrooms 4
Full Baths 2
Half Baths 1
HOA Fees $16/ann
HOA Y/N Y
Abv Grd Liv Area 3,429
Originating Board BRIGHT
Year Built 2008
Annual Tax Amount $7,037
Tax Year 2022
Lot Size 0.500 Acres
Acres 0.5
Property Description
RECENT UPDATES AND RENOVATIONS include new primary bath floor and mirrors, new mirror and paint touch up in the guest bath, 1st floor sitting room , living room and dining room freshly painted, replaced all receptacle and switch covers, and all windows professionally cleaned. Over 3,400 SF of living space in this 4-bedroom home located in Bella Vista community. A great neighborhood built with convenience in mind! A walking path leads directly to Cumberland Valley High School, Eagle View Middle School and Silver Spring Elementary, and the home is located just a stone's throw away from all of the shopping and restaurants the Carlisle Pike has to offer. The home features beautiful hardwood floors that flow through the first floor, from the large two-story foyer, through the formal dining room and into the kitchen. Kitchen has an eat-in area and an island, granite countertops, double wall ovens, gas cooktop, and pantry. Kitchen is open to the family room which features a gas fireplace, vaulted ceiling, gorgeous windows letting in so much natural light and amazing views! You will not get tired of the beautiful skies during sunset you can see from your family room or back patio. There is a formal living room, an office, a half bath, laundry room, and second family or hobby room all on the main floor. Upstairs you will find an open loft, the primary bedroom with walk in closet and primary bath with soaking tub, stall shower and double vanity. 3 additional bedrooms and a hall bath with tub shower. Home also features a two-car garage, large back patio, and full unfinished basement. NEW ROOF being installed as well as an active radon mitigation system. Schedule your private tour today!
Location
State PA
County Cumberland
Area Silver Spring Twp (14438)
Zoning RESIDENTIAL
Rooms
Other Rooms Living Room, Dining Room, Primary Bedroom, Sitting Room, Bedroom 2, Bedroom 3, Bedroom 4, Kitchen, Family Room, Foyer, Laundry, Loft, Office, Primary Bathroom, Full Bath, Half Bath
Basement Full, Sump Pump, Unfinished
Interior
Interior Features Breakfast Area, Built-Ins, Carpet, Ceiling Fan(s), Formal/Separate Dining Room, Kitchen - Eat-In, Kitchen - Island, Pantry, Primary Bath(s), Recessed Lighting, Soaking Tub, Stall Shower, Store/Office, Tub Shower, Upgraded Countertops, Walk-in Closet(s), Window Treatments, Wood Floors
Hot Water Electric
Heating Forced Air
Cooling Central A/C
Flooring Carpet, Hardwood
Fireplaces Number 1
Fireplaces Type Gas/Propane
Equipment Built-In Microwave, Dishwasher, Disposal, Dryer, Oven - Double, Refrigerator, Stainless Steel Appliances, Cooktop, Washer
Fireplace Y
Appliance Built-In Microwave, Dishwasher, Disposal, Dryer, Oven - Double, Refrigerator, Stainless Steel Appliances, Cooktop, Washer
Heat Source Electric
Laundry Main Floor
Exterior
Exterior Feature Patio(s)
Garage Garage - Side Entry, Inside Access
Garage Spaces 2.0
Waterfront N
Water Access N
Accessibility 2+ Access Exits
Porch Patio(s)
Parking Type Driveway, Attached Garage, Off Street
Attached Garage 2
Total Parking Spaces 2
Garage Y
Building
Story 2
Foundation Concrete Perimeter
Sewer Public Sewer
Water Public
Architectural Style Traditional
Level or Stories 2
Additional Building Above Grade, Below Grade
New Construction N
Schools
Elementary Schools Silver Spring
Middle Schools Eagle View
High Schools Cumberland Valley
School District Cumberland Valley
Others
Senior Community No
Tax ID 38-07-0461-169
Ownership Fee Simple
SqFt Source Estimated
Acceptable Financing Cash, Conventional
Listing Terms Cash, Conventional
Financing Cash,Conventional
Special Listing Condition Standard
Read Less

Bought with VICKI A CALOIERO • Berkshire Hathaway HomeServices Homesale Realty
GET MORE INFORMATION




