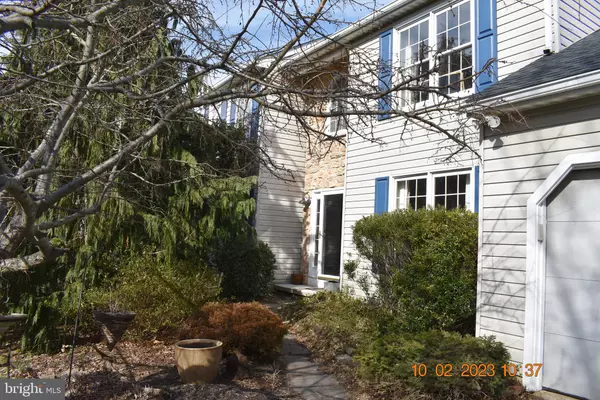For more information regarding the value of a property, please contact us for a free consultation.
514 STRAFORD CT Middletown, DE 19709
Want to know what your home might be worth? Contact us for a FREE valuation!

Our team is ready to help you sell your home for the highest possible price ASAP
Key Details
Sold Price $515,000
Property Type Single Family Home
Sub Type Detached
Listing Status Sold
Purchase Type For Sale
Square Footage 3,780 sqft
Price per Sqft $136
Subdivision Misty Vale Farm
MLS Listing ID DENC2038458
Sold Date 04/28/23
Style Colonial
Bedrooms 4
Full Baths 2
Half Baths 1
HOA Fees $10/ann
HOA Y/N Y
Abv Grd Liv Area 2,475
Originating Board BRIGHT
Year Built 1994
Annual Tax Amount $3,335
Tax Year 2022
Lot Size 0.750 Acres
Acres 0.75
Lot Dimensions 102.00 x 266.30
Property Description
Ever popular Misty Vale Farm. Conviently located North of Oddessa just off Rt13. This .75 acre lot in spacious community offers several payground areas and is buffered with open spaces. Award winning floorplan with formal living and dining room off the center foyer. The stair case to second floor over looks a GREAT room, combining the family room complete with skylights and fireplace as well as the breakfast area and kitchen. Stunning kitchen design with a center island, breakfast bar, double door pantry, addition wall cabinets. Rear yard access via large doors to the rear deck. The homes floor plan fits todays open home desire. 4 comforatable sized bedrooms one of the secondary bedrooms offers a walk in closet all on the second level, all with ample closets, primary bedroom has 4 piece bath, vaulted ceilings and large walk-in plus the laundry is located on this level as well. Basement was finish years ago and offers 3 finished spaces and provides a great recreation space and additional storage. Exterior featureing a 38x18 inground pool, some areas fenced and shed for storage. Large open lot . Roof installed the end of December of 2022 and the heating systems was replace about 2014.
Location
State DE
County New Castle
Area South Of The Canal (30907)
Zoning NC21
Rooms
Other Rooms Living Room, Dining Room, Primary Bedroom, Bedroom 2, Bedroom 3, Kitchen, Family Room, Bedroom 1
Basement Full
Interior
Interior Features Primary Bath(s), Kitchen - Island, Butlers Pantry, Skylight(s), Ceiling Fan(s), Wet/Dry Bar, Stall Shower, Dining Area
Hot Water Natural Gas
Heating Central, Forced Air
Cooling Central A/C
Flooring Wood, Fully Carpeted, Tile/Brick
Fireplaces Number 1
Equipment Built-In Range, Oven - Self Cleaning, Dishwasher, Disposal
Fireplace Y
Appliance Built-In Range, Oven - Self Cleaning, Dishwasher, Disposal
Heat Source Natural Gas
Laundry Upper Floor
Exterior
Exterior Feature Deck(s)
Fence Other
Pool In Ground, Vinyl
Utilities Available Cable TV
Waterfront N
Water Access N
Roof Type Asbestos Shingle
Accessibility None
Porch Deck(s)
Parking Type Other
Garage N
Building
Story 2
Foundation Concrete Perimeter
Sewer On Site Septic
Water Public
Architectural Style Colonial
Level or Stories 2
Additional Building Above Grade, Below Grade
Structure Type 9'+ Ceilings
New Construction N
Schools
Elementary Schools Cedar Lane
Middle Schools Middletown
High Schools Middletown
School District Appoquinimink
Others
Pets Allowed Y
HOA Fee Include Common Area Maintenance,Snow Removal
Senior Community No
Tax ID 13-019.10-084
Ownership Fee Simple
SqFt Source Estimated
Acceptable Financing Conventional
Horse Property N
Listing Terms Conventional
Financing Conventional
Special Listing Condition Standard
Pets Description Case by Case Basis
Read Less

Bought with Jack Sanderson • Patterson-Schwartz-Hockessin
GET MORE INFORMATION




