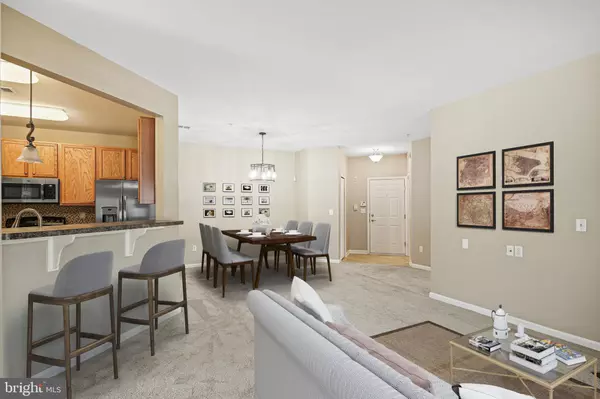For more information regarding the value of a property, please contact us for a free consultation.
5307 WYNDHOLME CIR #103 Baltimore, MD 21229
Want to know what your home might be worth? Contact us for a FREE valuation!

Our team is ready to help you sell your home for the highest possible price ASAP
Key Details
Sold Price $228,000
Property Type Condo
Sub Type Condo/Co-op
Listing Status Sold
Purchase Type For Sale
Square Footage 1,330 sqft
Price per Sqft $171
Subdivision Wyndholme Woods
MLS Listing ID MDBA2079116
Sold Date 04/28/23
Style Contemporary
Bedrooms 3
Full Baths 2
Condo Fees $350/mo
HOA Y/N N
Abv Grd Liv Area 1,330
Originating Board BRIGHT
Year Built 2009
Annual Tax Amount $3,682
Tax Year 2023
Property Description
Must see! Come visit this rare ground level Condo with 3 bedroom and 2 bath option. New carpet and paint to make sure this home shines bright! There is a separate laundry area off of the kitchen. You will be amazed with the large open layout and spacious features throughout. The kitchen boasts a large picture window to allow for socializing with family and friends during food preparation. Enjoy your separate dining room that also opens to your living space. The living room exudes both space and comfort with the addition of a gas fireplace. Primary suite includes a walk-in closet and full bath containing both a large soaking tub and separate shower. Enjoy coffee in the mornings or spend your evenings on the private and quaint back patio.
Location
State MD
County Baltimore City
Zoning R-4
Rooms
Other Rooms Living Room, Dining Room, Primary Bedroom, Bedroom 2, Bedroom 3, Foyer
Main Level Bedrooms 3
Interior
Interior Features Breakfast Area, Dining Area, Primary Bath(s), Entry Level Bedroom, Floor Plan - Traditional
Hot Water Electric
Heating Forced Air
Cooling Central A/C
Fireplaces Number 1
Equipment Washer/Dryer Hookups Only, Dishwasher, Disposal, Dryer, Microwave, Oven/Range - Electric, Refrigerator, Washer
Fireplace Y
Appliance Washer/Dryer Hookups Only, Dishwasher, Disposal, Dryer, Microwave, Oven/Range - Electric, Refrigerator, Washer
Heat Source Electric
Laundry Hookup
Exterior
Amenities Available Elevator
Waterfront N
Water Access N
Accessibility Other
Parking Type None
Garage N
Building
Story 1
Unit Features Garden 1 - 4 Floors
Sewer Public Sewer
Water Public
Architectural Style Contemporary
Level or Stories 1
Additional Building Above Grade, Below Grade
New Construction N
Schools
School District Baltimore City Public Schools
Others
Pets Allowed Y
HOA Fee Include Other
Senior Community No
Tax ID 0325018139F007C
Ownership Condominium
Security Features Electric Alarm
Acceptable Financing Cash, Conventional
Listing Terms Cash, Conventional
Financing Cash,Conventional
Special Listing Condition Standard
Pets Description Size/Weight Restriction
Read Less

Bought with Maria G Rivera • EXP Realty, LLC
GET MORE INFORMATION




