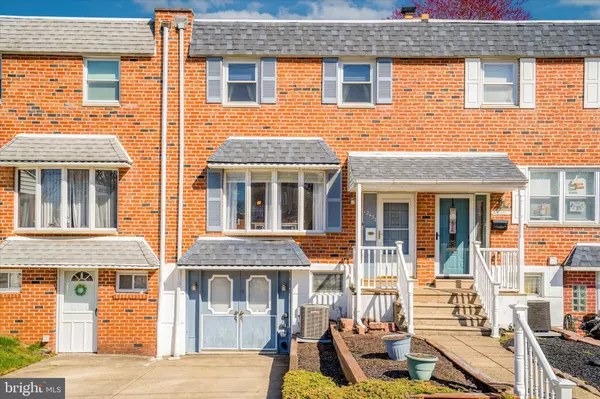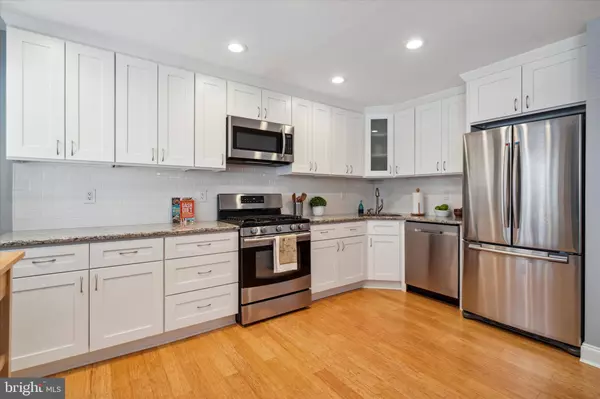For more information regarding the value of a property, please contact us for a free consultation.
12433 SWEET BRIAR RD Philadelphia, PA 19154
Want to know what your home might be worth? Contact us for a FREE valuation!

Our team is ready to help you sell your home for the highest possible price ASAP
Key Details
Sold Price $322,000
Property Type Townhouse
Sub Type Interior Row/Townhouse
Listing Status Sold
Purchase Type For Sale
Square Footage 1,360 sqft
Price per Sqft $236
Subdivision Parkwood
MLS Listing ID PAPH2215610
Sold Date 04/28/23
Style AirLite
Bedrooms 3
Full Baths 1
Half Baths 1
HOA Y/N N
Abv Grd Liv Area 1,360
Originating Board BRIGHT
Year Built 1965
Annual Tax Amount $3,457
Tax Year 2022
Lot Size 1,877 Sqft
Acres 0.04
Lot Dimensions 20.00 x 94.00
Property Description
Welcome to carefully maintained and updated home features a 3 bedroom, 1.5 bath with an attached garage in the Parkwood community. Entering into this immaculate home offers a foyer entry, a few steps up to a bright living room with bay windows where natural lights pouring in lead to the adjoining a dining area and a beautifully upgraded kitchen with window overlooking the rear yard. This amazing kitchen features hardwood floors, recessed lights, granite countertop, tile backsplash, white cabinetry w/molding, deep corner sink and stainless steel appliances including a built-in microwave. Up to the 2nd floor, a French door opens to a main bedroom with built-in coat cabinets, recessed lights, ceiling fans and newer hardwood floor. The 2nd bedroom is spacious and has hardwood flooring. Nice size 3rd BR with w/w carpeting. Head down to a large finished basement featuring a raised carpeted floor that has been extended for great entertainment and the coziness of a gas fireplace on those cold winter nights. Right outside the door awaits a covered concrete patio and beautifully landscaped yard with a brick walkway. This lower level is completed with a half bath, laundry room, and storage area. This storage room could be converted back to a garage. Close to Junod playground, Poquessing Valley Park, numerous local restaurants/shopping at Philadelphia Mills Mall and easy access to Roosevelt Blvd & I-95 to travel anywhere you want to be.
Location
State PA
County Philadelphia
Area 19154 (19154)
Zoning RSA4
Rooms
Basement Partially Finished
Interior
Interior Features Carpet, Ceiling Fan(s), Combination Kitchen/Dining, Floor Plan - Traditional, Kitchen - Eat-In, Pantry, Recessed Lighting, Tub Shower
Hot Water Natural Gas
Heating Forced Air
Cooling Central A/C
Flooring Carpet, Hardwood, Laminate Plank
Fireplaces Type Gas/Propane
Equipment Built-In Microwave, Dishwasher, Disposal, Dryer, Washer, Stainless Steel Appliances, Refrigerator, Oven/Range - Gas
Fireplace Y
Appliance Built-In Microwave, Dishwasher, Disposal, Dryer, Washer, Stainless Steel Appliances, Refrigerator, Oven/Range - Gas
Heat Source Natural Gas
Laundry Lower Floor
Exterior
Garage Spaces 1.0
Water Access N
Accessibility None
Total Parking Spaces 1
Garage N
Building
Story 2
Foundation Brick/Mortar
Sewer Public Sewer
Water Public
Architectural Style AirLite
Level or Stories 2
Additional Building Above Grade, Below Grade
New Construction N
Schools
School District The School District Of Philadelphia
Others
Senior Community No
Tax ID 663172600
Ownership Fee Simple
SqFt Source Assessor
Acceptable Financing Cash, Conventional, FHA, VA
Listing Terms Cash, Conventional, FHA, VA
Financing Cash,Conventional,FHA,VA
Special Listing Condition Standard
Read Less

Bought with Ella S Thang • Canaan Realty Investment Group



