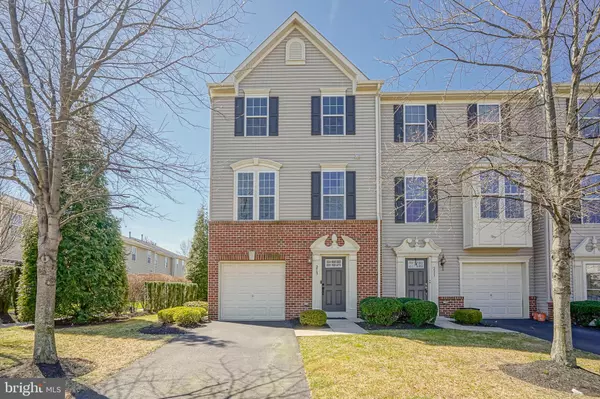For more information regarding the value of a property, please contact us for a free consultation.
213 PERRY WAY Cinnaminson, NJ 08077
Want to know what your home might be worth? Contact us for a FREE valuation!

Our team is ready to help you sell your home for the highest possible price ASAP
Key Details
Sold Price $417,000
Property Type Townhouse
Sub Type End of Row/Townhouse
Listing Status Sold
Purchase Type For Sale
Square Footage 2,290 sqft
Price per Sqft $182
Subdivision Cinnaminson Harbour
MLS Listing ID NJBL2043052
Sold Date 04/28/23
Style Contemporary
Bedrooms 3
Full Baths 2
Half Baths 1
HOA Fees $264/mo
HOA Y/N Y
Abv Grd Liv Area 2,290
Originating Board BRIGHT
Year Built 2012
Annual Tax Amount $8,420
Tax Year 2022
Lot Dimensions 0.00 x 0.00
Property Description
HIGHEST & BEST by 4-1 @3pm please. Location, LOCATION...LOCATION!! Struck Gold here! Welcome to LARGEST of RYAN'S Composer Series over 2200 Square feet in the coveted STRAUSS MODEL it is very unique in size and style, offering the space and custom details of single family living with the convenience of a Townhome! This tree lined End Unit is impeccable & GORGEOUS... The Original Owner has exquisite attention to detail. Starting with upgraded hardwood flooring throughout main and upper level and beautiful neutral paint through the entire home. The Kitchen has the oversized Morning Room an added feature drenched with sunlight and a generous work space. The Chef of the house will adore...an expansive Island great for meal prep, also perfect for entertaining and an additional breakfast bar! An Open Concept Kitchen that is equipped with granite countertops, tall wood cabinetry, upgraded pull out drawers, undermount lighting, and custom stone subway tile backsplash and large dining area. A Stainless Steel Appliance Package, includes a Five burner gas stove, Samsung Refrigerator, Dishwasher, Frigidaire Gallery microwave, double sink and Pantry. The living room is sunlit, super spacious and home office ready with a secondary tech space, a quaint powder room complete this floor. The upper level has hardwood flooring in all 3 bedrooms. The Primary bedroom is a private retreat accented by an upgraded Tray Ceiling and features a large Walk-in closet. The En Suite boasts of a soaker tub, separate shower with seat and double vanity. Upstairs the conveniently located full sized Laundry room has shelving and a Front Load LG Washer & Upgraded Gas Line for Dryer. This home comes with an ADT security system and doorbell security camera, and is Internet ready, wired throughout all floors. The second room connections include Internet, cable and or game console can be used as MOVIE ROOM or for VIDEO GAMING or bedroom. The third bedroom is bright, an ample size with nice closet space. The entry level you can pull in the garage and have interior access that welcomes you to a huge home gym! (option to purchase equipment) or use as a lower level family room, home office, teen lounge, kids cave... it's an enormous bonus room leading out to the patio area. Steps away from the dog park, kids playground... you literally have it all here! This is PRIME Real Estate... just few footsteps from the First Class amenities in this development, Clubhouse, Inground Pool Featuring a separate kiddie Pool, Basketball, Tennis , Volleyball a Playground and Gym at the Clubhouse. Close to riverline... Less than 10 miles to Philly...Get here as quick as you can, hope to see you! Move in ready.. Furnished purchase could be an option, a relocation dream!
Location
State NJ
County Burlington
Area Cinnaminson Twp (20308)
Zoning RES
Rooms
Other Rooms Living Room, Dining Room, Primary Bedroom, Bedroom 2, Bedroom 3, Kitchen, Breakfast Room, Bathroom 1, Bathroom 3, Bonus Room
Interior
Interior Features Combination Kitchen/Dining, Dining Area, Family Room Off Kitchen, Floor Plan - Open, Kitchen - Eat-In, Kitchen - Island, Kitchen - Table Space, Recessed Lighting, Pantry
Hot Water 60+ Gallon Tank
Cooling Central A/C, Ceiling Fan(s)
Flooring Hardwood, Ceramic Tile, Partially Carpeted
Fireplace N
Heat Source Natural Gas
Exterior
Exterior Feature Deck(s), Patio(s), Balcony
Garage Garage - Front Entry, Garage Door Opener, Other
Garage Spaces 3.0
Amenities Available Basketball Courts, Bike Trail, Club House, Dog Park, Exercise Room, Jog/Walk Path, Pool - Outdoor, Swimming Pool, Tennis Courts, Tot Lots/Playground, Volleyball Courts
Waterfront N
Water Access N
View Trees/Woods, Garden/Lawn
Roof Type Architectural Shingle
Accessibility 2+ Access Exits
Porch Deck(s), Patio(s), Balcony
Parking Type Attached Garage, Driveway, On Street
Attached Garage 1
Total Parking Spaces 3
Garage Y
Building
Story 3
Foundation Concrete Perimeter
Sewer Public Sewer
Water Public
Architectural Style Contemporary
Level or Stories 3
Additional Building Above Grade, Below Grade
New Construction N
Schools
School District Cinnaminson Township Public Schools
Others
Pets Allowed Y
HOA Fee Include Common Area Maintenance,Ext Bldg Maint,Lawn Maintenance,Snow Removal,Health Club
Senior Community No
Tax ID 08-00307 08-00004-C213
Ownership Condominium
Acceptable Financing Cash, Conventional, FHA, VA
Listing Terms Cash, Conventional, FHA, VA
Financing Cash,Conventional,FHA,VA
Special Listing Condition Standard
Pets Description Number Limit
Read Less

Bought with Edward A Gurley • Jason Mitchell Real Estate New Jersey, LLC
GET MORE INFORMATION




