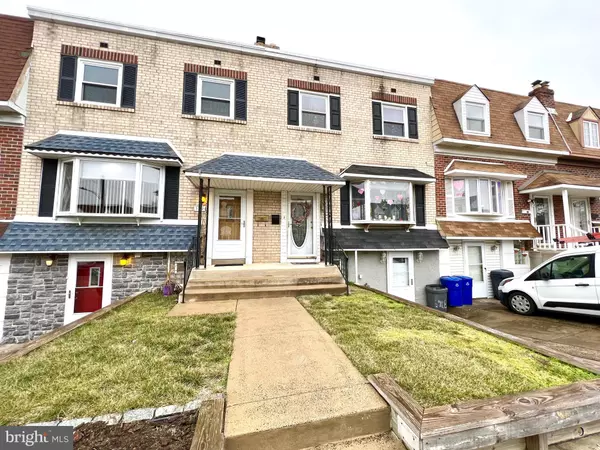For more information regarding the value of a property, please contact us for a free consultation.
3747 WESTHAMPTON DR Philadelphia, PA 19154
Want to know what your home might be worth? Contact us for a FREE valuation!

Our team is ready to help you sell your home for the highest possible price ASAP
Key Details
Sold Price $310,000
Property Type Townhouse
Sub Type Interior Row/Townhouse
Listing Status Sold
Purchase Type For Sale
Square Footage 1,360 sqft
Price per Sqft $227
Subdivision Parkwood
MLS Listing ID PAPH2200818
Sold Date 04/26/23
Style AirLite
Bedrooms 3
Full Baths 1
Half Baths 1
HOA Y/N N
Abv Grd Liv Area 1,360
Originating Board BRIGHT
Year Built 1955
Annual Tax Amount $3,355
Tax Year 2022
Lot Size 1,894 Sqft
Acres 0.04
Lot Dimensions 20.00 x 95.00
Property Description
Welcome to this charming 3 bed, 1.5 bath row home in the located conveniently located in the Parkwood neighborhood only minutes from I-95 in Philalphia. Enjoy the convenience of city living with this well-maintained home. The spacious living area features a warm and inviting atmosphere, perfect for entertaining guests or relaxing with family. The updated kitchen offers ample counter and storage space, while the three bedrooms provide comfortable and private sleeping quarters. The deck off the kitchen has been completely rebuilt with updated trex material and will be the perfect spot to relax in the morning with a fresh cup of coffee or bbq with the family soaking in the sun. The finished basement features a full size bar complete with tap, with a walkout to the fenced in back yard that will be perfect to host friends and family for the next sporting event/family gathering. The home has been meticulously maintained and constantly upgraded to now include New A/C unit (2015), updated 200 amp electric panel (2014), new windows (2014), and even replaced the stormwater curb trap (2022). This home is ready for its next owner!
Schedule your private tour today!
Location
State PA
County Philadelphia
Area 19154 (19154)
Zoning RSA4
Rooms
Basement Walkout Level
Interior
Hot Water Natural Gas
Heating Radiant
Cooling Central A/C
Heat Source Natural Gas
Exterior
Garage Spaces 1.0
Water Access N
Accessibility None
Total Parking Spaces 1
Garage N
Building
Story 3
Foundation Brick/Mortar
Sewer Public Sewer
Water Public
Architectural Style AirLite
Level or Stories 3
Additional Building Above Grade, Below Grade
New Construction N
Schools
Elementary Schools Stephen Decatur
Middle Schools Stephen Decatur
High Schools George Washington
School District The School District Of Philadelphia
Others
Senior Community No
Tax ID 663372500
Ownership Fee Simple
SqFt Source Assessor
Special Listing Condition Standard
Read Less

Bought with Zhongling Lin • Legacy Landmark Realty LLC



