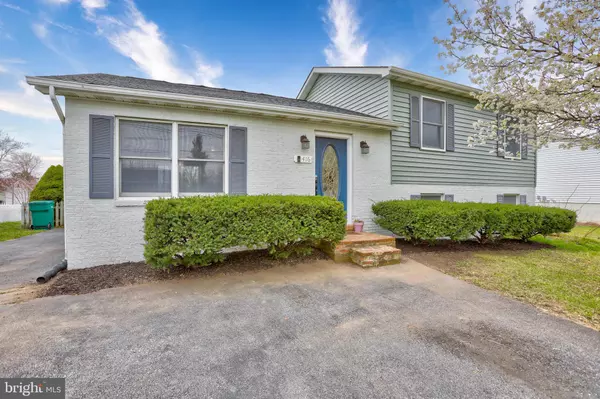For more information regarding the value of a property, please contact us for a free consultation.
416 VALLEY MILL RD Winchester, VA 22602
Want to know what your home might be worth? Contact us for a FREE valuation!

Our team is ready to help you sell your home for the highest possible price ASAP
Key Details
Sold Price $350,000
Property Type Single Family Home
Sub Type Detached
Listing Status Sold
Purchase Type For Sale
Square Footage 1,584 sqft
Price per Sqft $220
Subdivision Brentwood Terrace
MLS Listing ID VAFV2011736
Sold Date 04/25/23
Style Split Level
Bedrooms 3
Full Baths 2
HOA Fees $5/ann
HOA Y/N Y
Abv Grd Liv Area 1,056
Originating Board BRIGHT
Year Built 1987
Annual Tax Amount $1,335
Tax Year 2022
Lot Size 10,890 Sqft
Acres 0.25
Property Description
Beautifully Remodeled Split Level Home with a bright open layout and neutral colors! Main level features the Family Room, Kitchen with stainless appliances, island, breakfast bar, and adjoining Dining area. Upper level has 3 Bedrooms and 2 Baths including the Primary Owner's Suite with attached Private Bath. Two Junior Bedrooms share a full bath. Lower Level has a spacious Recreation Room and Bonus Room which could easily serve as a 4th Bedroom as well as the laundry/storage room. Rear fenced yard has a deck for enjoying the outdoors. Large paved driveway offers plenty of parking.
Location
State VA
County Frederick
Zoning RP
Rooms
Other Rooms Dining Room, Primary Bedroom, Bedroom 2, Bedroom 3, Kitchen, Family Room, Foyer, Laundry, Recreation Room, Bathroom 2, Bonus Room, Primary Bathroom
Basement Partial, Heated, Improved, Interior Access, Partially Finished
Interior
Interior Features Combination Kitchen/Dining, Dining Area, Family Room Off Kitchen, Floor Plan - Open, Kitchen - Eat-In, Kitchen - Island, Pantry, Recessed Lighting, Ceiling Fan(s), Carpet, Combination Dining/Living, Kitchen - Table Space, Primary Bath(s), Tub Shower
Hot Water Electric
Heating Heat Pump(s)
Cooling Central A/C, Ceiling Fan(s)
Flooring Luxury Vinyl Plank, Carpet
Equipment Refrigerator, Built-In Microwave, Oven/Range - Electric, Dishwasher, Disposal, Dryer, Exhaust Fan, Icemaker, Stainless Steel Appliances, Washer
Fireplace N
Appliance Refrigerator, Built-In Microwave, Oven/Range - Electric, Dishwasher, Disposal, Dryer, Exhaust Fan, Icemaker, Stainless Steel Appliances, Washer
Heat Source Electric
Laundry Lower Floor
Exterior
Exterior Feature Deck(s)
Fence Wood, Chain Link
Water Access N
Roof Type Architectural Shingle
Accessibility None
Porch Deck(s)
Garage N
Building
Lot Description Landscaping
Story 3
Foundation Permanent
Sewer Public Sewer
Water Public
Architectural Style Split Level
Level or Stories 3
Additional Building Above Grade, Below Grade
New Construction N
Schools
Elementary Schools Redbud Run
Middle Schools James Wood
High Schools Millbrook
School District Frederick County Public Schools
Others
Senior Community No
Tax ID 55C 2 1 3
Ownership Fee Simple
SqFt Source Estimated
Special Listing Condition Standard
Read Less

Bought with Huda S Karaman • Samson Properties



