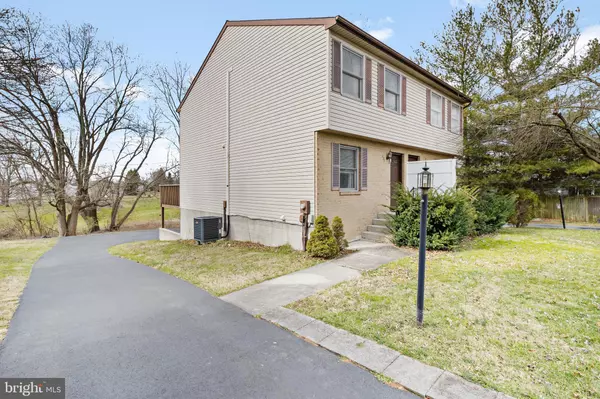For more information regarding the value of a property, please contact us for a free consultation.
204 MORROW AVE Martinsburg, WV 25404
Want to know what your home might be worth? Contact us for a FREE valuation!

Our team is ready to help you sell your home for the highest possible price ASAP
Key Details
Sold Price $181,000
Property Type Single Family Home
Sub Type Twin/Semi-Detached
Listing Status Sold
Purchase Type For Sale
Square Footage 1,152 sqft
Price per Sqft $157
Subdivision City Of Martinsburg
MLS Listing ID WVBE2017102
Sold Date 04/21/23
Style Other,Side-by-Side
Bedrooms 2
Full Baths 1
Half Baths 1
HOA Y/N N
Abv Grd Liv Area 1,152
Originating Board BRIGHT
Year Built 1992
Annual Tax Amount $1,040
Tax Year 2021
Lot Size 6,534 Sqft
Acres 0.15
Property Description
This is a must see!!! Check out this very reasonably priced, 3 story, garage duplex on a quiet street in town. This home is larger than it looks, 2 large bedrooms, and 1.5 baths. Includes a large, rear-entry, oversized garage, deck, and plenty of space for outside parking for those family get togethers. It is located in town but sits back on a quiet street and so convenient and close to everything. Relax on the back deck and enjoy those summer nights overlooking the open space behind property. Roof was replaced 5 yrs. ago, heat pump 5 yrs. old, brand new LVP flooring, new paint throughout, new sink, updated shower/tub, electric panel, and hot water heater.
Location
State WV
County Berkeley
Zoning 101
Rooms
Basement Combination, Connecting Stairway, Garage Access, Outside Entrance, Rear Entrance, Shelving, Walkout Level
Interior
Interior Features Breakfast Area, Carpet, Combination Dining/Living, Family Room Off Kitchen, Floor Plan - Open, Kitchen - Efficiency, Walk-in Closet(s), Window Treatments
Hot Water Electric
Heating Heat Pump(s)
Cooling Central A/C
Flooring Carpet, Laminated
Equipment Built-In Microwave, Dishwasher, Dryer, Refrigerator, Stove, Washer
Appliance Built-In Microwave, Dishwasher, Dryer, Refrigerator, Stove, Washer
Heat Source Electric
Laundry Basement, Dryer In Unit, Washer In Unit
Exterior
Exterior Feature Porch(es), Deck(s)
Garage Garage - Rear Entry, Basement Garage, Additional Storage Area
Garage Spaces 1.0
Waterfront N
Water Access N
Roof Type Asphalt
Accessibility Level Entry - Main
Porch Porch(es), Deck(s)
Parking Type Attached Garage, Driveway
Attached Garage 1
Total Parking Spaces 1
Garage Y
Building
Lot Description Front Yard, Level, Rear Yard, SideYard(s), Unrestricted
Story 3
Foundation Permanent
Sewer Public Sewer
Water Public
Architectural Style Other, Side-by-Side
Level or Stories 3
Additional Building Above Grade, Below Grade
New Construction N
Schools
School District Berkeley County Schools
Others
Senior Community No
Tax ID 06 7004400010000
Ownership Fee Simple
SqFt Source Estimated
Acceptable Financing FHA, Cash, Conventional, USDA, VA
Listing Terms FHA, Cash, Conventional, USDA, VA
Financing FHA,Cash,Conventional,USDA,VA
Special Listing Condition Standard
Read Less

Bought with Jeanne E Martin • Pearson Smith Realty, LLC
GET MORE INFORMATION




