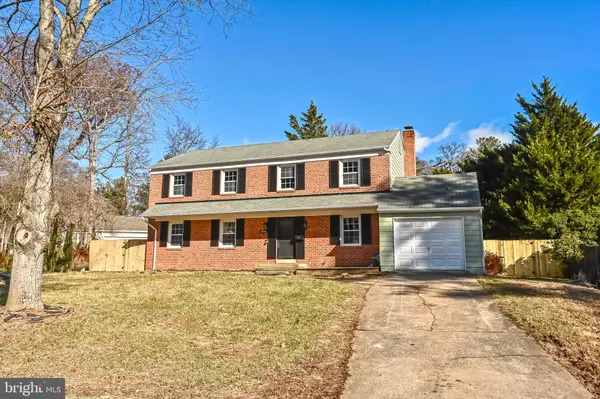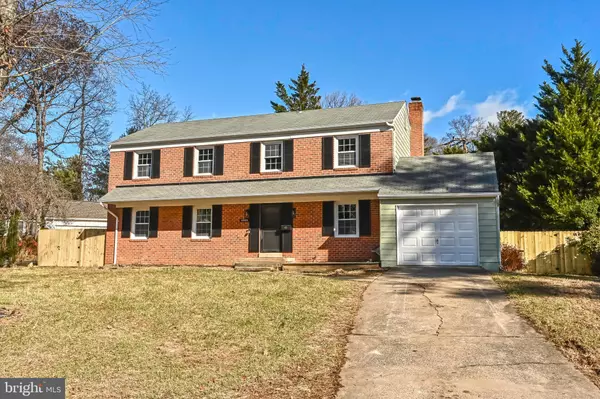For more information regarding the value of a property, please contact us for a free consultation.
4500 FIDELITY CT Annandale, VA 22003
Want to know what your home might be worth? Contact us for a FREE valuation!

Our team is ready to help you sell your home for the highest possible price ASAP
Key Details
Sold Price $940,000
Property Type Single Family Home
Sub Type Detached
Listing Status Sold
Purchase Type For Sale
Square Footage 2,795 sqft
Price per Sqft $336
Subdivision Wakefield Chapel Woods
MLS Listing ID VAFX2109230
Sold Date 04/14/23
Style Colonial
Bedrooms 5
Full Baths 3
Half Baths 1
HOA Fees $16/ann
HOA Y/N Y
Abv Grd Liv Area 2,112
Originating Board BRIGHT
Year Built 1973
Annual Tax Amount $9,289
Tax Year 2023
Lot Size 0.258 Acres
Acres 0.26
Property Description
BUYER TRANSFERRED OUT OF STATE. BACK ON MARKET.
Come see this beautiful renovation. Enjoy the prime location close to shopping, schools, and major highways for easy commuting. Home boasts new kitchen cabinets, appliances, and quartz countertops. Kitchen has stainless appliances with wine bar/fridge and coffee station. Lots of light shines through the new windows overlooking the fully fenced yard. Family room has stone fireplace and walks out to spacious deck, recently stained and fresh looking. The main level also has a bedroom and 1/2 bath as you enter the home. The primary bedroom has recessed lighting, a huge walk in closet, large bathroom with soaking tub and double vanity. Three additional bedrooms and a fully renovated bath, and 2nd washer and dryer complete the upper level. The lower level has a spacious rec room with LVP flooring, a full bath, and a bonus room to be used for a home office, playroom, theatre or anything your buyer can imagine. Beyond the utility area which has another washer and dryer, there is a finished and large storage space.
Location
State VA
County Fairfax
Zoning 131
Rooms
Basement Full
Main Level Bedrooms 1
Interior
Interior Features Dining Area, Family Room Off Kitchen, Kitchen - Gourmet, Kitchen - Table Space, Recessed Lighting, Soaking Tub, Walk-in Closet(s)
Hot Water Electric
Cooling Central A/C
Flooring Carpet, Ceramic Tile, Hardwood
Fireplaces Number 1
Equipment Built-In Range, Dishwasher, Disposal, Dryer, Exhaust Fan, Icemaker, Microwave, Oven/Range - Gas, Range Hood, Refrigerator, Stainless Steel Appliances, Washer - Front Loading, Washer/Dryer Stacked, Water Heater
Fireplace Y
Appliance Built-In Range, Dishwasher, Disposal, Dryer, Exhaust Fan, Icemaker, Microwave, Oven/Range - Gas, Range Hood, Refrigerator, Stainless Steel Appliances, Washer - Front Loading, Washer/Dryer Stacked, Water Heater
Heat Source Natural Gas
Exterior
Garage Garage - Front Entry
Garage Spaces 3.0
Fence Board
Waterfront N
Water Access N
Roof Type Asphalt
Accessibility None
Parking Type Attached Garage, Driveway
Attached Garage 1
Total Parking Spaces 3
Garage Y
Building
Story 3
Foundation Block, Concrete Perimeter
Sewer Public Sewer
Water Public
Architectural Style Colonial
Level or Stories 3
Additional Building Above Grade, Below Grade
Structure Type Dry Wall
New Construction N
Schools
Elementary Schools Wakefield Forest
Middle Schools Frost
High Schools Woodson
School District Fairfax County Public Schools
Others
Senior Community No
Tax ID 0701 20 0063
Ownership Fee Simple
SqFt Source Assessor
Acceptable Financing Cash, Conventional, FHA, VA
Listing Terms Cash, Conventional, FHA, VA
Financing Cash,Conventional,FHA,VA
Special Listing Condition Standard
Read Less

Bought with Sarah Harrington • Long & Foster Real Estate, Inc.
GET MORE INFORMATION




