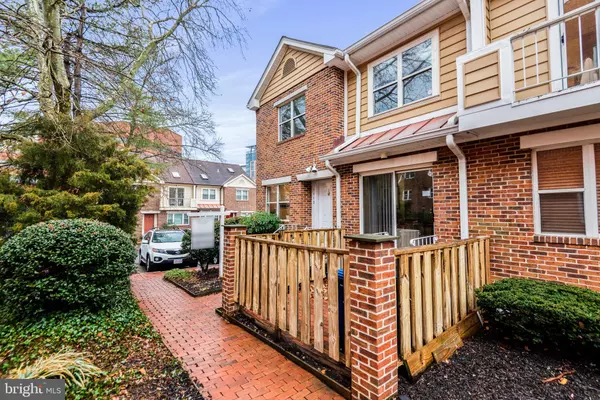For more information regarding the value of a property, please contact us for a free consultation.
1113 N VERNON ST Arlington, VA 22201
Want to know what your home might be worth? Contact us for a FREE valuation!

Our team is ready to help you sell your home for the highest possible price ASAP
Key Details
Sold Price $710,000
Property Type Townhouse
Sub Type End of Row/Townhouse
Listing Status Sold
Purchase Type For Sale
Square Footage 1,183 sqft
Price per Sqft $600
Subdivision Ballston Area Townhouses
MLS Listing ID VAAR2026518
Sold Date 04/12/23
Style Trinity
Bedrooms 2
Full Baths 2
HOA Fees $125/mo
HOA Y/N Y
Abv Grd Liv Area 1,183
Originating Board BRIGHT
Year Built 1984
Annual Tax Amount $7,039
Tax Year 2022
Lot Size 696 Sqft
Acres 0.02
Property Description
2023 could be the year you make a life changing move and purchase this beautiful end-unit townhome! Located just a stone's throw away from Ballston metro, shops and restaurants, this home features stunning hardwood flooring, updated kitchen appliances, a private patio, and two full bathrooms that were recently renovated in 2019. Upstairs you'll find two generously sized bedrooms each with a skylight and ample closet space. Plus, an added bonus of an assigned parking spot #12. Don't miss out on your chance to make this house your home - come see it and make this your new home.
Location
State VA
County Arlington
Zoning R15-30T
Rooms
Other Rooms Living Room, Dining Room, Bedroom 2, Kitchen, Bedroom 1, Loft, Bathroom 1, Bathroom 2
Interior
Interior Features Attic, Ceiling Fan(s), Dining Area, Floor Plan - Open, Walk-in Closet(s), Window Treatments, Wood Floors
Hot Water Electric
Cooling Central A/C
Equipment Built-In Microwave, Dishwasher, Disposal, Dryer, Oven/Range - Electric, Stainless Steel Appliances, Washer, Refrigerator
Fireplace N
Window Features Screens,Double Pane
Appliance Built-In Microwave, Dishwasher, Disposal, Dryer, Oven/Range - Electric, Stainless Steel Appliances, Washer, Refrigerator
Heat Source Electric
Exterior
Garage Spaces 1.0
Parking On Site 1
Fence Fully
Utilities Available Natural Gas Available
Amenities Available None
Water Access N
Roof Type Shingle
Accessibility None
Total Parking Spaces 1
Garage N
Building
Story 2
Foundation Slab
Sewer Public Sewer
Water Public
Architectural Style Trinity
Level or Stories 2
Additional Building Above Grade, Below Grade
New Construction N
Schools
School District Arlington County Public Schools
Others
Pets Allowed Y
HOA Fee Include Common Area Maintenance,Insurance,Management,Snow Removal,Trash
Senior Community No
Tax ID 14-015-046
Ownership Fee Simple
SqFt Source Assessor
Acceptable Financing Cash, Conventional
Horse Property N
Listing Terms Cash, Conventional
Financing Cash,Conventional
Special Listing Condition Standard
Pets Allowed No Pet Restrictions
Read Less

Bought with Melissa Schultz • Weichert, REALTORS



