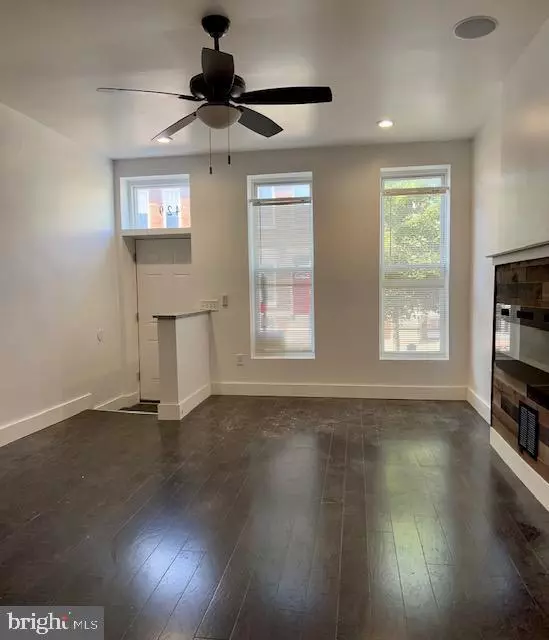For more information regarding the value of a property, please contact us for a free consultation.
429 WHITRIDGE Baltimore, MD 21218
Want to know what your home might be worth? Contact us for a FREE valuation!

Our team is ready to help you sell your home for the highest possible price ASAP
Key Details
Sold Price $195,000
Property Type Townhouse
Sub Type Interior Row/Townhouse
Listing Status Sold
Purchase Type For Sale
Square Footage 2,016 sqft
Price per Sqft $96
Subdivision Charles Village
MLS Listing ID MDBA2073366
Sold Date 04/12/23
Style Other
Bedrooms 3
Full Baths 2
HOA Y/N N
Abv Grd Liv Area 1,344
Originating Board BRIGHT
Year Built 1900
Annual Tax Amount $338
Tax Year 2022
Property Description
Welcome to your new home in the Harwood/Charles Village community, where you're able to purchase an affordable home close to cultural activities, restaurants, colleges, and other venues the city has to offer! Come inside this beautiful spacious home with 3 bedrooms, 2 full baths, living room, a separate dining room, kitchen, a partially finished basement, and fenced backyard. The main level has dark-finished LTV flooring that starts in the living room and has a ceiling fan, Bluetooth speaker, and an electric fireplace that enhances the ambiance of the home. The dining room has recess lighting and ample space for a dining table, or this room can be converted to a home office. The kitchen is equipped with recess lighting, stainless steel built-in microwave, gas burning stove, a dishwasher, and a refrigerator with an ice maker on the door. The partially finished basement has a full bathroom which is adjacent to the recreation room or possibly a 4th bedroom and a washer and dryer. The upper level is carpeted with 3 bedrooms and a bath. The owner's suite has two closets, a ceiling fan, a Bluetooth speaker, large windows, and space for large furnishings and dressings. Bedroom 2 has a ceiling fan, and a large window and is suitable for any member of the household. The bathroom has a vanity, vanity lights, window, tub/shower, ceramic surround, and tile flooring. Bedroom 3 has a ceiling fan and a window overlooking the backyard. This room is also ideal for an office with natural lighting shining through the window which could be the perfect setting for a Zoom or video conferencing experience. Central air and heating throughout the home. Cobblestone street with ample parking. Easy access to 295S. Short distance to downtown Remington, Johns Hopkins University (JHU), and restaurants/nightlife. Let's not forget the Community Garden...Who wouldn't love fresh fruits and veggies? Don't miss this opportunity to purchase an affordable home in a community that offers cultural activities, public transit, music venues, parks, and more. Ask about Down Payment Assistant for this property!
Location
State MD
County Baltimore City
Zoning R-8
Rooms
Basement Full, Unfinished
Interior
Hot Water Natural Gas
Heating Forced Air
Cooling Central A/C
Fireplace N
Heat Source Natural Gas
Exterior
Water Access N
Roof Type Built-Up
Accessibility None
Garage N
Building
Story 2
Foundation Concrete Perimeter
Sewer Public Sewer
Water Public
Architectural Style Other
Level or Stories 2
Additional Building Above Grade, Below Grade
New Construction N
Schools
School District Baltimore City Public Schools
Others
Senior Community No
Tax ID 0312173845 050
Ownership Fee Simple
SqFt Source Estimated
Special Listing Condition Standard
Read Less

Bought with david A KAHN • Douglas Realty, LLC



