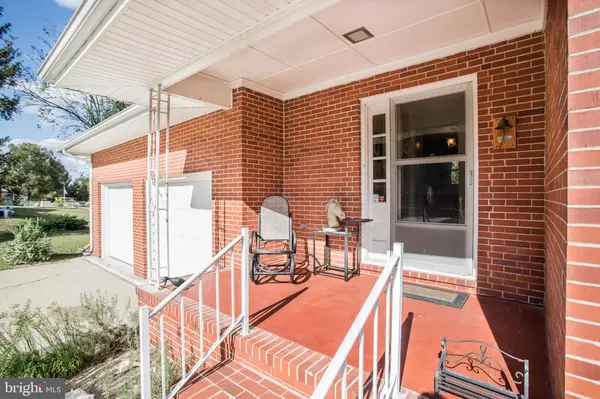For more information regarding the value of a property, please contact us for a free consultation.
6315 SNUG HARBOR RD East New Market, MD 21631
Want to know what your home might be worth? Contact us for a FREE valuation!

Our team is ready to help you sell your home for the highest possible price ASAP
Key Details
Sold Price $321,000
Property Type Single Family Home
Sub Type Detached
Listing Status Sold
Purchase Type For Sale
Square Footage 1,216 sqft
Price per Sqft $263
Subdivision None Available
MLS Listing ID MDDO2004448
Sold Date 04/12/23
Style Ranch/Rambler
Bedrooms 2
Full Baths 1
Half Baths 1
HOA Y/N N
Abv Grd Liv Area 1,216
Originating Board BRIGHT
Year Built 1966
Annual Tax Amount $3,521
Tax Year 2022
Lot Size 1.400 Acres
Acres 1.4
Lot Dimensions 0.00 x 0.00
Property Description
Charming waterfront brick rancher on Cabin Creek. The home has lots of living space with a kitchen, living room, family room and dining room. Recent upgrades include new windows, new roof and new flooring in the kitchen and family room. Home is on 1.4+/- acres. A large yard, two-car garage, concrete circular driveway and concrete backyard patio completes this wonderful home. Nature is all around with beautiful scenic vista views from the front yard and water views from the backyard. Waterfowl and other migratory birds can be viewed all around. The creek is great for paddle boarding, kayaking and canoeing. Boat docking and launch ramp are just down the street. Great opportunity to own a peaceful park like waterfront home. Priced way below assessed value.
Location
State MD
County Dorchester
Zoning R
Rooms
Other Rooms Living Room, Bedroom 2, Kitchen, Family Room, Foyer, Bedroom 1, Bathroom 1, Half Bath
Main Level Bedrooms 2
Interior
Interior Features Carpet, Combination Dining/Living, Family Room Off Kitchen, Floor Plan - Traditional, Wood Floors, Stove - Wood
Hot Water Electric
Heating Heat Pump(s), Baseboard - Electric
Cooling Central A/C
Flooring Carpet, Vinyl, Wood
Fireplaces Number 1
Fireplaces Type Brick, Wood, Other
Equipment Dishwasher, Dryer, Refrigerator, Washer, Stove, Built-In Microwave
Fireplace Y
Window Features Bay/Bow
Appliance Dishwasher, Dryer, Refrigerator, Washer, Stove, Built-In Microwave
Heat Source Electric
Laundry Main Floor
Exterior
Exterior Feature Patio(s), Porch(es)
Water Access Y
View Creek/Stream, Scenic Vista, Water
Roof Type Architectural Shingle
Accessibility None
Porch Patio(s), Porch(es)
Garage N
Building
Lot Description Cleared, No Thru Street, Not In Development, Rear Yard
Story 1
Foundation Block
Sewer On Site Septic
Water Well
Architectural Style Ranch/Rambler
Level or Stories 1
Additional Building Above Grade, Below Grade
New Construction N
Schools
School District Dorchester County Public Schools
Others
Senior Community No
Tax ID 1002028379
Ownership Fee Simple
SqFt Source Estimated
Acceptable Financing Cash, Conventional, FHA
Horse Property N
Listing Terms Cash, Conventional, FHA
Financing Cash,Conventional,FHA
Special Listing Condition Standard
Read Less

Bought with LEO EDWARD KUNEMAN III • Meredith Fine Properties



