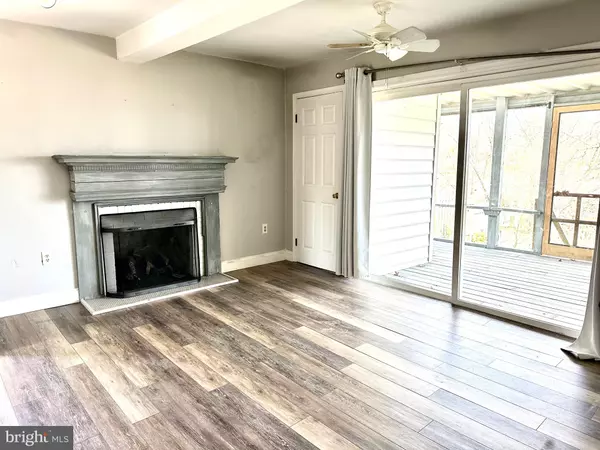For more information regarding the value of a property, please contact us for a free consultation.
114 RIVERSIDE TER #6 Chestertown, MD 21620
Want to know what your home might be worth? Contact us for a FREE valuation!

Our team is ready to help you sell your home for the highest possible price ASAP
Key Details
Sold Price $320,000
Property Type Condo
Sub Type Condo/Co-op
Listing Status Sold
Purchase Type For Sale
Square Footage 896 sqft
Price per Sqft $357
Subdivision Riverside Terrace
MLS Listing ID MDKE2002430
Sold Date 04/12/23
Style Bi-level
Bedrooms 2
Full Baths 1
Condo Fees $983/ann
HOA Y/N N
Abv Grd Liv Area 896
Originating Board BRIGHT
Year Built 1900
Annual Tax Amount $2,857
Tax Year 2022
Property Description
A delightful 2 bedroom 1 bath Duplex Condo in the lovely Riverside Terrace community. The unit has been well-maintained and has breathtaking water views from the front yard and both upper and lower decks. Nestled in the heart of Historic Chestertown with easy access to town, the river, shops, Washington College, and hospital. Enjoy the beautiful tree-lined streets of this colonial-era town, the Saturday farmers' market, local theater and everything that Chestertown has to offer.
Location
State MD
County Kent
Zoning R-3
Rooms
Other Rooms Living Room, Kitchen
Interior
Interior Features Kitchen - Table Space, Built-Ins, Floor Plan - Traditional
Hot Water Electric
Heating Forced Air
Cooling Central A/C
Fireplaces Number 1
Fireplaces Type Gas/Propane
Equipment Washer/Dryer Hookups Only, Oven/Range - Electric, Refrigerator
Fireplace Y
Window Features Screens,Storm
Appliance Washer/Dryer Hookups Only, Oven/Range - Electric, Refrigerator
Heat Source Electric
Laundry Main Floor
Exterior
Exterior Feature Deck(s)
Garage Spaces 1.0
Utilities Available Cable TV Available
Amenities Available Water/Lake Privileges, Common Grounds
Waterfront N
Water Access N
Accessibility None
Porch Deck(s)
Road Frontage Private
Parking Type Driveway
Total Parking Spaces 1
Garage N
Building
Lot Description Backs - Open Common Area, Stream/Creek, Tidal Wetland
Story 2
Foundation Crawl Space
Sewer Public Sewer
Water Public
Architectural Style Bi-level
Level or Stories 2
Additional Building Above Grade, Below Grade
Structure Type Dry Wall
New Construction N
Schools
Elementary Schools H. H. Garnett
Middle Schools Kent County
High Schools Kent High
School District Kent County Public Schools
Others
Pets Allowed Y
HOA Fee Include Common Area Maintenance,Ext Bldg Maint
Senior Community No
Tax ID 1504020588
Ownership Fee Simple
SqFt Source Estimated
Acceptable Financing Cash, Conventional, FHA, VA, USDA
Listing Terms Cash, Conventional, FHA, VA, USDA
Financing Cash,Conventional,FHA,VA,USDA
Special Listing Condition Standard
Pets Description Case by Case Basis
Read Less

Bought with Jason French • Benson & Mangold, LLC
GET MORE INFORMATION




