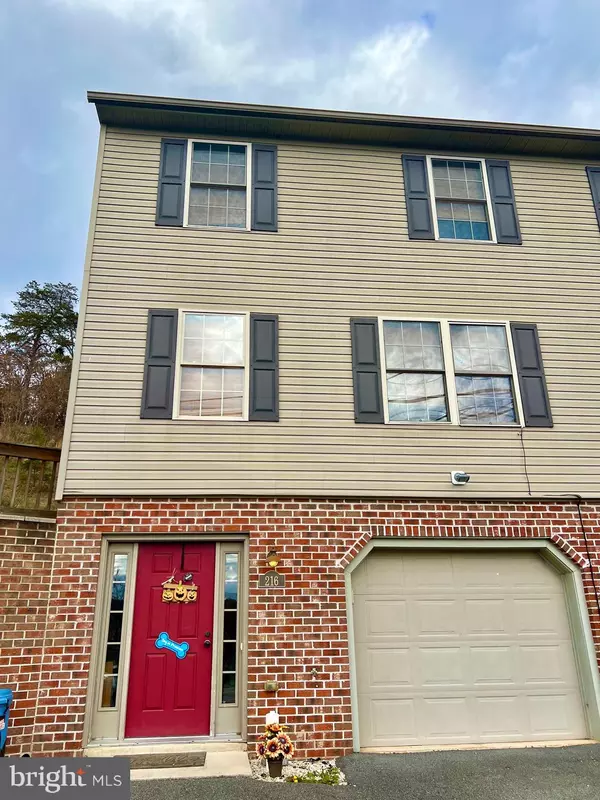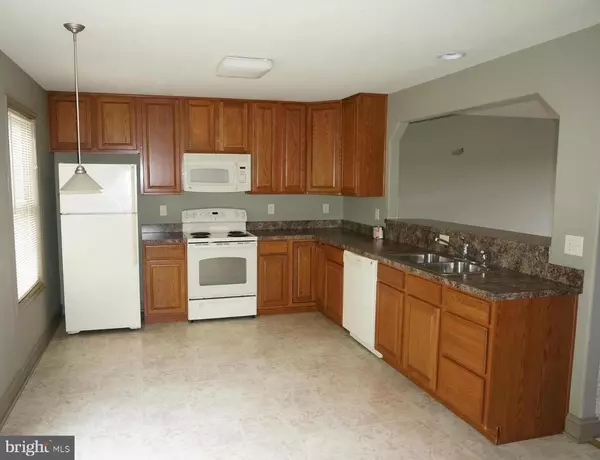For more information regarding the value of a property, please contact us for a free consultation.
216 OLD ROUTE 40 Hancock, MD 21750
Want to know what your home might be worth? Contact us for a FREE valuation!

Our team is ready to help you sell your home for the highest possible price ASAP
Key Details
Sold Price $190,000
Property Type Single Family Home
Sub Type Twin/Semi-Detached
Listing Status Sold
Purchase Type For Sale
Square Footage 1,500 sqft
Price per Sqft $126
Subdivision None Available
MLS Listing ID MDWA2011624
Sold Date 04/05/23
Style Traditional
Bedrooms 3
Full Baths 2
Half Baths 1
HOA Y/N N
Abv Grd Liv Area 1,408
Originating Board BRIGHT
Year Built 2007
Annual Tax Amount $1,476
Tax Year 2023
Lot Size 0.272 Acres
Acres 0.27
Property Description
Enjoy scenic mountain views from this well-maintained 3 story 2007 duplex/townhome in beautiful Hancock, Maryland with over 1500 square feet of finished living space! Conveniently located just minutes from I-70 and I-68, and approximately 20 miles to I-81, this home is commuter-friendly for those looking for a home or rental in this relaxing, rural town. You can walk or ride your bike just down the street from your doorstep to the C&O Canal National Park, Western Maryland Rail Trail, and Potomac River or enjoy local antique shops and restaurants in downtown Hancock and nearby Berkeley Springs or drive up the road to Rocky Gap State Park, Casino, and Golf Course. As you enter the foyer from the paved driveway you'll appreciate the durable ceramic tile floor. From here, you can access a large storage closet, a workshop/exercise/laundry/utility area where you have easy access to the Heat Pump (replaced August, 2021) and water heater, and the oversized 1 car garage. Proceed up the wide staircase to the open main level with a living/dining room combination and kitchen with pass-through breakfast bar. Watch the sunrise over the mountains through the large double-pane windows in the living room or enjoy dinner on the back patio outside the kitchen via sliding glass door. Relax and enjoy the views from the side yard. A half-bath and large pantry closet can be found just off the kitchen. Continue to the upper floor to find a roomy master suite with private views of the backyard and a walk-in closet and full bathroom. As you walk down the hallway, you’ll notice the rounded corners on the textured walls with custom paint and five inch base trim, which is found throughout the home. Access to the well-insulated attic via pull-down stairs is found in the hallway along with a second full bathroom, linen closet, and two bedrooms with windows facing east with mountain views. This quality-built home is one of the few homes this new in the town of Hancock and would make an excellent primary or secondary home or investment property.
Location
State MD
County Washington
Zoning U
Direction East
Rooms
Other Rooms Living Room, Primary Bedroom, Bedroom 2, Bedroom 3, Kitchen, Foyer, Utility Room
Basement Front Entrance, Connecting Stairway, Full, Walkout Level, Partially Finished, Heated
Interior
Interior Features Attic, Kitchen - Country, Kitchen - Table Space, Combination Dining/Living, Floor Plan - Open, Carpet, Ceiling Fan(s), Kitchen - Eat-In, Pantry, Primary Bath(s), Walk-in Closet(s), Window Treatments
Hot Water Electric
Heating Heat Pump(s)
Cooling Heat Pump(s)
Flooring Carpet, Ceramic Tile, Vinyl
Equipment Dishwasher, Exhaust Fan, Oven/Range - Electric, Refrigerator, Microwave, Washer/Dryer Hookups Only, Water Heater
Furnishings No
Fireplace N
Window Features Double Pane,Insulated,Screens
Appliance Dishwasher, Exhaust Fan, Oven/Range - Electric, Refrigerator, Microwave, Washer/Dryer Hookups Only, Water Heater
Heat Source Electric
Laundry Lower Floor, Hookup
Exterior
Exterior Feature Patio(s)
Garage Garage - Front Entry, Basement Garage, Additional Storage Area, Garage Door Opener, Oversized, Inside Access
Garage Spaces 4.0
Waterfront N
Water Access N
View Mountain, Panoramic, Park/Greenbelt, River, Trees/Woods
Roof Type Shingle
Street Surface Paved
Accessibility None
Porch Patio(s)
Road Frontage Public
Parking Type Attached Garage, Driveway, Off Street
Attached Garage 1
Total Parking Spaces 4
Garage Y
Building
Lot Description Rear Yard, SideYard(s), Sloping
Story 3
Foundation Slab
Sewer Public Sewer
Water Public
Architectural Style Traditional
Level or Stories 3
Additional Building Above Grade, Below Grade
Structure Type Dry Wall
New Construction N
Schools
Elementary Schools Hancock
Middle Schools Hancock Middle Senior
High Schools Hancock Middle Senior
School District Washington County Public Schools
Others
Pets Allowed Y
Senior Community No
Tax ID 2205027853
Ownership Fee Simple
SqFt Source Assessor
Acceptable Financing Cash, Conventional, FHA, Private, VA, Other, USDA
Horse Property N
Listing Terms Cash, Conventional, FHA, Private, VA, Other, USDA
Financing Cash,Conventional,FHA,Private,VA,Other,USDA
Special Listing Condition Standard
Pets Description No Pet Restrictions
Read Less

Bought with Troyce P Gatewood • Keller Williams Realty Centre
GET MORE INFORMATION




