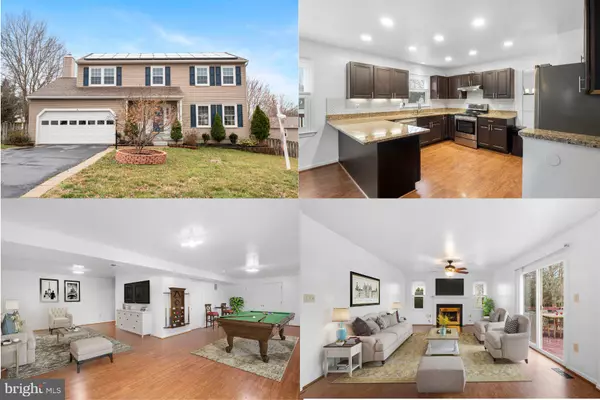For more information regarding the value of a property, please contact us for a free consultation.
5 MARKHAM WAY Stafford, VA 22556
Want to know what your home might be worth? Contact us for a FREE valuation!

Our team is ready to help you sell your home for the highest possible price ASAP
Key Details
Sold Price $540,000
Property Type Single Family Home
Sub Type Detached
Listing Status Sold
Purchase Type For Sale
Square Footage 3,288 sqft
Price per Sqft $164
Subdivision Spring Lake Farm
MLS Listing ID VAST2018612
Sold Date 04/04/23
Style Traditional
Bedrooms 4
Full Baths 3
Half Baths 1
HOA Fees $18/mo
HOA Y/N Y
Abv Grd Liv Area 2,204
Originating Board BRIGHT
Year Built 1996
Annual Tax Amount $3,590
Tax Year 2022
Lot Size 10,301 Sqft
Acres 0.24
Property Description
This single family house for sale is a true gem! It has been upgraded throughout to offer the best in modern comfort and style. The main level boasts beautiful luxury vinyl plank flooring and features a formal living room that leads to a formal dining room. The upgraded kitchen is a cook's dream, with granite countertops, newer stainless steel appliances, and recessed lighting. The large family room, with its gas fireplace replaced just 6 years ago, provides the perfect space for relaxing and entertaining, and opens up to a deck with new flooring.
The upper level of the home has new carpet and includes a spacious master bedroom with a large walk-in closet and a master bath with separate tub and shower. There are also three additional bedrooms and an updated hallway bath, providing plenty of space for a growing family.
The lower level of the home features new laminate flooring and offers a large rec room, a potential 5th bedroom or home office, a full bath, and a walk-out basement to a concrete patio. The home sits on a beautiful fenced lot and is a true energy saver, with 49 solar panels installed on the roof. The hot water heater is from 2016, new siding, new roof, and HVAC system that is 2019 have all been updated to provide the ultimate in comfort and efficiency. Perfect location with being close to shopping, dining, and major highways... This is a turn-key move in ready home. It has it ALL!!!
Find out RIGHT NOW how you may qualify for UP TO 2% below market interest rates! Accepting Back up Offers
Location
State VA
County Stafford
Zoning R1
Rooms
Basement Walkout Level
Interior
Hot Water Electric, Solar
Heating Heat Pump(s)
Cooling None
Heat Source Electric
Exterior
Parking Features Garage - Front Entry
Garage Spaces 2.0
Water Access N
Accessibility None
Attached Garage 2
Total Parking Spaces 2
Garage Y
Building
Story 3
Foundation Other
Sewer Public Sewer
Water Public
Architectural Style Traditional
Level or Stories 3
Additional Building Above Grade, Below Grade
New Construction N
Schools
Elementary Schools Garrisonville
Middle Schools A.G. Wright
High Schools Mountain View
School District Stafford County Public Schools
Others
Senior Community No
Tax ID 19H 4 96
Ownership Fee Simple
SqFt Source Assessor
Special Listing Condition Standard
Read Less

Bought with Sarah A. Reynolds • Keller Williams Chantilly Ventures, LLC



