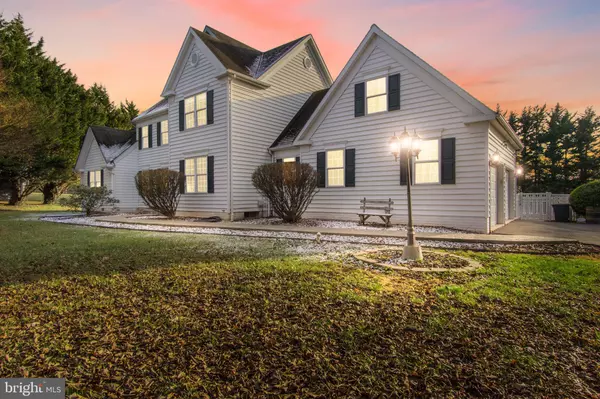For more information regarding the value of a property, please contact us for a free consultation.
103 PANORAMA CT Charles Town, WV 25414
Want to know what your home might be worth? Contact us for a FREE valuation!

Our team is ready to help you sell your home for the highest possible price ASAP
Key Details
Sold Price $540,000
Property Type Single Family Home
Sub Type Detached
Listing Status Sold
Purchase Type For Sale
Square Footage 2,974 sqft
Price per Sqft $181
Subdivision Schaeffers Crossroads
MLS Listing ID WVJF2006758
Sold Date 03/20/23
Style Colonial
Bedrooms 4
Full Baths 3
Half Baths 1
HOA Fees $20/ann
HOA Y/N Y
Abv Grd Liv Area 2,524
Originating Board BRIGHT
Year Built 1998
Annual Tax Amount $1,498
Tax Year 2022
Lot Size 0.990 Acres
Acres 0.99
Property Description
Resort like living with this upscale single family home with an inground pool, fenced backyard, screen in porch & much more. Walk into your spacious two story foyer with natural oak hardwood flooring. Kitchen with custom white cabinets, granite countertops, stainless steel appliances & island. There is plenty of room off the kitchen for an informal dining space for a quick bite to eat. Your screened in covered back porch off the kitchen is great for indoor & outdoor entertainment. Spacious living room with a gas fireplace & mantel. Separate dining room for formal gatherings. Main level owner's bedroom suite with vaulted ceilings & a private on suite full bathroom. Upper level has a 2nd owners suite with a walk-in closet & private on suite bathroom. Bedrooms 3 & 4 are a great size and share a 3rd full bathroom. Finished lower level family room area. The backyard is like a resort with your private inground swimming pool, white picket fence & custom patio. Three car oversized garage. Huge paved driveway with plenty of parking. Perfectly situated at the end of the cul de sac & minutes from the highway which is great for commuters.
Location
State WV
County Jefferson
Zoning 101
Rooms
Basement Partially Finished
Main Level Bedrooms 1
Interior
Interior Features Breakfast Area, Ceiling Fan(s), Dining Area, Floor Plan - Open, Formal/Separate Dining Room, Kitchen - Eat-In, Kitchen - Table Space, Primary Bath(s), Soaking Tub, Stall Shower, Tub Shower, Walk-in Closet(s), Wood Floors
Hot Water Electric
Heating Forced Air, Heat Pump(s)
Cooling Central A/C
Flooring Ceramic Tile, Carpet, Hardwood
Equipment Built-In Microwave, Dishwasher, Dryer, Refrigerator, Stove, Washer, Water Heater
Furnishings No
Window Features Double Pane
Appliance Built-In Microwave, Dishwasher, Dryer, Refrigerator, Stove, Washer, Water Heater
Heat Source Electric, Propane - Owned
Laundry Main Floor
Exterior
Exterior Feature Porch(es), Roof, Screened
Garage Garage - Side Entry
Garage Spaces 2.0
Fence Fully
Pool Fenced, In Ground
Waterfront N
Water Access N
Roof Type Shingle
Accessibility None
Porch Porch(es), Roof, Screened
Parking Type Attached Garage
Attached Garage 2
Total Parking Spaces 2
Garage Y
Building
Story 3
Foundation Permanent
Sewer On Site Septic
Water Well
Architectural Style Colonial
Level or Stories 3
Additional Building Above Grade, Below Grade
Structure Type 2 Story Ceilings,9'+ Ceilings,Vaulted Ceilings
New Construction N
Schools
School District Jefferson County Schools
Others
Pets Allowed Y
Senior Community No
Tax ID 02 9A003200000000
Ownership Fee Simple
SqFt Source Assessor
Security Features Smoke Detector
Acceptable Financing Conventional, Cash, FHA, USDA
Horse Property N
Listing Terms Conventional, Cash, FHA, USDA
Financing Conventional,Cash,FHA,USDA
Special Listing Condition Standard
Pets Description Cats OK, Dogs OK
Read Less

Bought with Tyler l Largent • Compass West Realty, LLC
GET MORE INFORMATION




