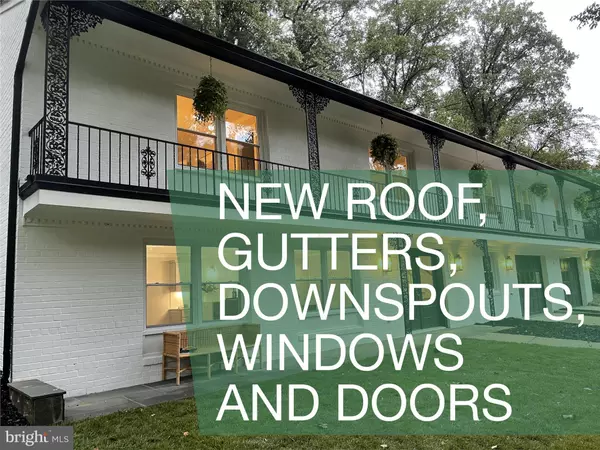For more information regarding the value of a property, please contact us for a free consultation.
2762 N RANDOLPH ST Arlington, VA 22207
Want to know what your home might be worth? Contact us for a FREE valuation!

Our team is ready to help you sell your home for the highest possible price ASAP
Key Details
Sold Price $1,650,000
Property Type Single Family Home
Sub Type Detached
Listing Status Sold
Purchase Type For Sale
Square Footage 5,106 sqft
Price per Sqft $323
Subdivision Dover Balmoral Riverwood
MLS Listing ID VAAR2024912
Sold Date 03/30/23
Style Other
Bedrooms 5
Full Baths 4
HOA Y/N N
Abv Grd Liv Area 2,806
Originating Board BRIGHT
Year Built 1969
Annual Tax Amount $12,740
Tax Year 2022
Lot Size 0.511 Acres
Acres 0.51
Property Description
In a neighborhood where brand new construction go for $4M or more, this home is a steal. Utterly private with nary a neighbor in the back, and a lot of yard space between adjacent homes. Perfect for aging-in-place or for a multi-generational household. This could be your forever home. Gorgeous renovations with an Elevvator addition. Practically a Brand-New Home. New Roof, Windows, Gutters, Plumbing, Heat Pump, Electrical Systems. Elevator addition. Outdoor fireplace. Just across the Potomac from Georgetown. Located in a prime area of North Arlington where the streets are wider, and the property parcels are larger. This home sits on a half-acre lot backing the Potomac Overlook Regional Park. There are 4 bedrooms and 4 bathrooms with approx. 4000 Sq. Ft. of finished space on two levels serviced by an Elevator and a 2-Car Garage. Stunningly renovated in 2022 by a custom builder. Not just a cosmetic renovation: Systems moved. Plumbing replaced. Electrical updated. A new floor plan has been designed to suit today's modern lifestyle. The home offers one-level living with 3 bedrooms, 3 full bathrooms, kitchen and living areas on the same level. The great room opens to a patio and an outdoor fireplace. A flex room may be used as formal dining, family room or office, sits adjacent via glass pocket doors. The entry level has a 4th bedroom, a full bathroom, a Rec Room with Wet Bar, a 5th bedroom or office, a Costco Room - generally known as a walk-in pantry, Laundry Room, Utility Room, Mud Room with Doggie Bath Basin, and a Storage Room. There is a 240V/50Amp outlet for EV charging in the 2-car garage and ample parking on the driveway for 6 more vehicles. A backup generator guarantees power availability in the event of a power outage. Owner is a Licensed Builder and Realtor in Virginia.
Location
State VA
County Arlington
Zoning R-20
Rooms
Other Rooms Dining Room, Primary Bedroom, Bedroom 2, Bedroom 3, Bedroom 4, Kitchen, Family Room, Great Room, Laundry, Mud Room, Office, Storage Room, Utility Room, Bathroom 1, Bathroom 2, Bathroom 3, Primary Bathroom
Basement Daylight, Full, Front Entrance, Fully Finished, Garage Access, Heated, Improved, Interior Access, Outside Entrance, Poured Concrete, Rough Bath Plumb, Shelving, Space For Rooms, Walkout Level, Windows
Main Level Bedrooms 2
Interior
Hot Water Electric
Heating Heat Pump(s), Forced Air
Cooling Central A/C, Heat Pump(s), Whole House Fan
Fireplaces Number 1
Fireplace Y
Heat Source Natural Gas, Electric
Exterior
Parking Features Garage - Front Entry, Garage Door Opener, Inside Access
Garage Spaces 8.0
Water Access N
Accessibility Elevator, Doors - Lever Handle(s), Entry Slope <1'
Attached Garage 2
Total Parking Spaces 8
Garage Y
Building
Story 2
Foundation Slab, Block
Sewer Public Sewer
Water Public
Architectural Style Other
Level or Stories 2
Additional Building Above Grade, Below Grade
New Construction N
Schools
Elementary Schools Taylor
Middle Schools Dorothy Hamm
High Schools Yorktown
School District Arlington County Public Schools
Others
Senior Community No
Tax ID 04-011-439
Ownership Fee Simple
SqFt Source Assessor
Special Listing Condition Standard
Read Less

Bought with Marga C Pirozzoli • Compass



