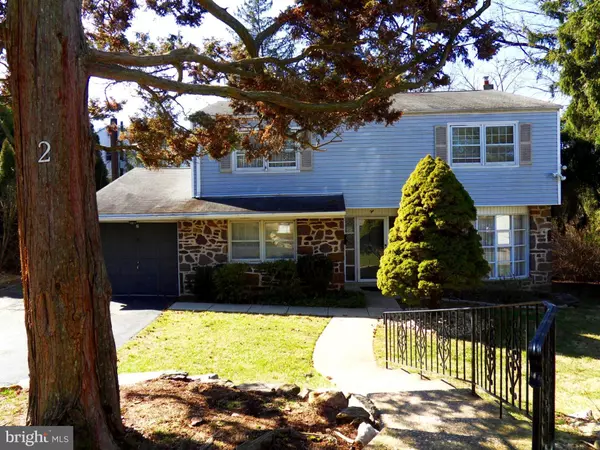For more information regarding the value of a property, please contact us for a free consultation.
2 CYPRESS PL Lafayette Hill, PA 19444
Want to know what your home might be worth? Contact us for a FREE valuation!

Our team is ready to help you sell your home for the highest possible price ASAP
Key Details
Sold Price $545,000
Property Type Single Family Home
Sub Type Detached
Listing Status Sold
Purchase Type For Sale
Square Footage 2,242 sqft
Price per Sqft $243
Subdivision None Available
MLS Listing ID PAMC2064068
Sold Date 03/30/23
Style Colonial
Bedrooms 4
Full Baths 2
Half Baths 1
HOA Y/N N
Abv Grd Liv Area 2,242
Originating Board BRIGHT
Year Built 1962
Annual Tax Amount $5,640
Tax Year 2023
Lot Size 0.282 Acres
Acres 0.28
Lot Dimensions 43.00 x 0.00
Property Description
There are some things in life that are so worth the wait !!! This single home is an amazing opportunity to live in the highly desired location of Lafayette Hill in Whitemarsh township. The home has been well maintained, loved and cared for by the same family for decades. It is a classic, stone front, center hall, Colonial home located in a cul-de-sac of only four homes. As you enter the home into the foyer, just to the right is the very spacious living room with a wall of windows that lets in lots of daylight and to the left of the foyer is the spacious dining room with plenty of room for everyone with family gatherings and holiday dinners. Enter the kitchen from the dining room or the center hallway to the sun filled breakfast area. There is a powder room conveniently located on the main floor in the hallway for your guests and a coat closet. The family room is adjacent to the kitchen with a door that leads to the level back yard and professionally stamped concrete patio that extends almost the length of the entire home. The back yard views are beautiful with a peaceful setting, perfect for outdoor dining and entertaining, especially with the bbq grill that is hooked up to a gas line. The other side of the kitchen is the main floor laundry-mud room with another door that leads out to the back yard and patio and access to the one car garage with storage. The second floor has four family sized bedrooms with an oversized main bedroom large enough to have a sitting area, walk-in closet and a full bathroom. The other three bedrooms share the hall full bathroom with a soaking tub and shower. The basement allows for additional storage, office, play area, gym or work bench. There is an extra long driveway that provides off street parking for up to three cars. The community is fantastic with wonderful neighbors who enjoy sharing in holiday and block parties. The home is within walking distance to Miles Park, great local shopping and restaurants, only ten minutes to Chestnut Hill and Conshohocken. Several public transportation options are available and easy access to Philadelphia, Main Line, King of Prussia or the Plymouth Meeting mall. There are fabulous public state parks within ten minutes, such as Fort Washington and Wissahickon Valley with picnic areas, disc golf, biking and walking-running trails.
Make this house your forever 'dream home' with wonderful memories !!!
Location
State PA
County Montgomery
Area Whitemarsh Twp (10665)
Zoning RESIDENTIAL
Direction East
Rooms
Other Rooms Living Room, Dining Room, Primary Bedroom, Bedroom 2, Bedroom 3, Bedroom 4, Kitchen, Family Room, Breakfast Room, Laundry, Bathroom 2, Primary Bathroom, Half Bath
Interior
Interior Features Attic, Breakfast Area, Carpet, Ceiling Fan(s), Dining Area, Family Room Off Kitchen, Floor Plan - Traditional, Kitchen - Eat-In, Primary Bath(s), Walk-in Closet(s), Wood Floors
Hot Water Natural Gas
Heating Forced Air
Cooling Central A/C
Flooring Carpet, Ceramic Tile, Laminated, Tile/Brick, Wood
Fireplaces Number 1
Fireplaces Type Brick
Equipment Built-In Microwave, Built-In Range, Cooktop, Dishwasher, Disposal, ENERGY STAR Dishwasher, Microwave, Oven - Self Cleaning, Refrigerator, Stove, Washer, Water Heater
Furnishings No
Fireplace Y
Window Features Screens,Wood Frame
Appliance Built-In Microwave, Built-In Range, Cooktop, Dishwasher, Disposal, ENERGY STAR Dishwasher, Microwave, Oven - Self Cleaning, Refrigerator, Stove, Washer, Water Heater
Heat Source Natural Gas
Laundry Main Floor
Exterior
Exterior Feature Patio(s), Porch(es)
Garage Additional Storage Area, Garage - Front Entry, Inside Access
Garage Spaces 4.0
Utilities Available Cable TV Available, Natural Gas Available, Phone Available
Waterfront N
Water Access N
View Trees/Woods
Roof Type Shingle
Street Surface Black Top,Paved
Accessibility None
Porch Patio(s), Porch(es)
Road Frontage Boro/Township
Parking Type Attached Garage, Driveway, Off Street
Attached Garage 1
Total Parking Spaces 4
Garage Y
Building
Lot Description Backs - Open Common Area, Backs to Trees
Story 2
Foundation Block, Stone
Sewer Public Sewer
Water Public
Architectural Style Colonial
Level or Stories 2
Additional Building Above Grade, Below Grade
New Construction N
Schools
School District Colonial
Others
Senior Community No
Tax ID 65-00-02833-009
Ownership Fee Simple
SqFt Source Assessor
Security Features Carbon Monoxide Detector(s),Smoke Detector
Acceptable Financing Cash, Conventional
Horse Property N
Listing Terms Cash, Conventional
Financing Cash,Conventional
Special Listing Condition Standard
Read Less

Bought with Claire Mary Hutchison • BHHS Fox & Roach-Chestnut Hill
GET MORE INFORMATION



