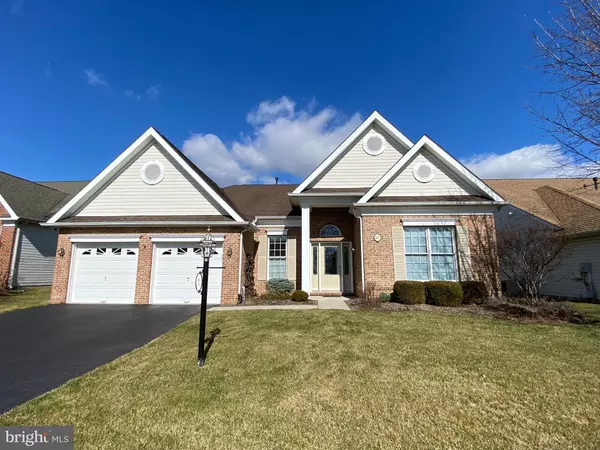For more information regarding the value of a property, please contact us for a free consultation.
61 SYDNEY RD Holland, PA 18966
Want to know what your home might be worth? Contact us for a FREE valuation!

Our team is ready to help you sell your home for the highest possible price ASAP
Key Details
Sold Price $610,000
Property Type Single Family Home
Sub Type Detached
Listing Status Sold
Purchase Type For Sale
Square Footage 2,024 sqft
Price per Sqft $301
Subdivision Regency At Northam
MLS Listing ID PABU2043922
Sold Date 03/30/23
Style Ranch/Rambler,Traditional,Colonial
Bedrooms 2
Full Baths 2
HOA Fees $305/mo
HOA Y/N Y
Abv Grd Liv Area 2,024
Originating Board BRIGHT
Year Built 2002
Annual Tax Amount $8,036
Tax Year 2023
Lot Size 7,998 Sqft
Acres 0.18
Lot Dimensions 0.00 x 0.00
Property Description
Welcome Home to 61 Sydney Road located in the much desired Regency at Northampton 55+ Community. Move right into this Bayhill Manor style home and enjoy 1 floor living at its very best! This home offers an open floor plan, 10 foot ceilings, crown molding, hardwood floors, a covered front entrance, and 2 covered rear porches. New front door (2023) and replaced HVAC (2018). Enter through a formal front door with a palladian window offering natural light and the Foyer presenting hardwood floors, and a beautiful tray ceiling. 2 Coat closets are located just off the Foyer in addition to a separate spacious Laundry Room with a window overlooking the front yard and an interior entrance to the 2 Car Garage. As you walk through the archway, you will find an open area leading you to the
generous Great Room/Family Room offering a marble surround gas fireplace framed by 2 large windows overlooking the rear yard. The full sized Dining Room is open to the Great Room and Kitchen too! The Kitchen offers a central island with corian countertops and a breakfast bar, cherry cabinetry with transom windows just above to add natural light. Gas cook top, pantry closet, recessed lighting, hardwood floors, and French doors leading to rear covered porch #1. The Main Bedroom is spacious and presents a beautiful tray ceiling with a fan and an oversized walk-in closet. The private Main Bath offers a double white vanity, a soaking bathtub, and a walk in shower with a seating bench. Just off the Foyer you will find a private Study with double French doors, plush carpeting, and plantation shutters too. The second Bedroom is located just off the Foyer and presents 2 bright windows, plush carpeting, a ceiling fan, and a full Bathroom with white vanity and a double walk in custom tiled shower. Regency offers a wonderful Club House, Fitness Center, Game Room, Bocce Court, Outdoor Swimming Pool/Spa and walking paths too! Lawn maintenance, snow removal and so much more await you at 61 Sydney Road in the Regency at Northampton. Time to live “the good life”! ***Any/all offers are due in by 8 PM Wednesday evening March 1st by 8 PM. Please make sure that if you forward an offer, that it is complete with all necessary information for presentation.
Location
State PA
County Bucks
Area Northampton Twp (10131)
Zoning R1
Direction South
Rooms
Other Rooms Dining Room, Bedroom 2, Kitchen, Bedroom 1, Study, Great Room, Laundry
Main Level Bedrooms 2
Interior
Interior Features Attic, Breakfast Area, Ceiling Fan(s), Carpet, Crown Moldings, Dining Area, Entry Level Bedroom, Family Room Off Kitchen, Flat, Floor Plan - Open, Kitchen - Eat-In, Kitchen - Island, Pantry, Recessed Lighting, Soaking Tub, Stall Shower, Tub Shower, Upgraded Countertops, Walk-in Closet(s), Wood Floors
Hot Water Natural Gas
Heating Forced Air
Cooling Central A/C
Flooring Carpet, Ceramic Tile, Engineered Wood
Fireplaces Number 1
Fireplaces Type Fireplace - Glass Doors, Marble, Gas/Propane
Equipment Built-In Microwave, Cooktop, Dishwasher, Disposal, Dryer, Oven - Wall, Refrigerator, Washer, Water Heater
Furnishings No
Fireplace Y
Window Features Double Hung,Double Pane,Energy Efficient
Appliance Built-In Microwave, Cooktop, Dishwasher, Disposal, Dryer, Oven - Wall, Refrigerator, Washer, Water Heater
Heat Source Natural Gas
Laundry Has Laundry, Main Floor, Washer In Unit, Dryer In Unit
Exterior
Exterior Feature Porch(es)
Garage Additional Storage Area, Garage - Front Entry, Garage Door Opener, Inside Access
Garage Spaces 4.0
Utilities Available Cable TV Available, Electric Available, Natural Gas Available, Sewer Available, Water Available, Under Ground
Waterfront N
Water Access N
View Garden/Lawn
Roof Type Shingle
Accessibility Level Entry - Main, No Stairs
Porch Porch(es)
Parking Type Attached Garage, Driveway, On Street
Attached Garage 2
Total Parking Spaces 4
Garage Y
Building
Lot Description Front Yard, Landscaping, Level, Rear Yard, SideYard(s)
Story 1
Foundation Slab
Sewer Public Sewer
Water Public
Architectural Style Ranch/Rambler, Traditional, Colonial
Level or Stories 1
Additional Building Above Grade, Below Grade
Structure Type 9'+ Ceilings,Dry Wall,High,Tray Ceilings
New Construction N
Schools
School District Council Rock
Others
Pets Allowed Y
Senior Community Yes
Age Restriction 55
Tax ID 31-067-507
Ownership Fee Simple
SqFt Source Assessor
Acceptable Financing Cash, Conventional, VA
Horse Property N
Listing Terms Cash, Conventional, VA
Financing Cash,Conventional,VA
Special Listing Condition Standard
Pets Description Cats OK, Dogs OK
Read Less

Bought with Nadine Simantov • Keller Williams Real Estate-Langhorne
GET MORE INFORMATION




