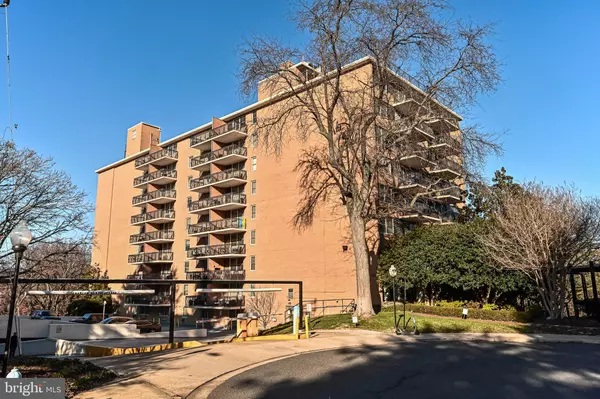For more information regarding the value of a property, please contact us for a free consultation.
2030 N ADAMS ST #1002 Arlington, VA 22201
Want to know what your home might be worth? Contact us for a FREE valuation!

Our team is ready to help you sell your home for the highest possible price ASAP
Key Details
Sold Price $300,000
Property Type Condo
Sub Type Condo/Co-op
Listing Status Sold
Purchase Type For Sale
Square Footage 897 sqft
Price per Sqft $334
Subdivision Circle
MLS Listing ID VAAR2025628
Sold Date 03/23/23
Style Traditional
Bedrooms 2
Full Baths 1
Half Baths 1
Condo Fees $883/mo
HOA Y/N N
Abv Grd Liv Area 897
Originating Board BRIGHT
Year Built 1964
Annual Tax Amount $2,803
Tax Year 2022
Property Description
Great 2 bedroom condo at a great new low price. Close to Rosslyn and Courthouse. Courthouse Metro Station 1/2 Mile away. Spacious 2 bedroom corner unit with 1.5 bathrooms on the 10th floor. Nice views from the living room and balcony of green space and trees. Hardwood floors in LR, DR and bedrooms. Tile floors in kitchen and baths. Light and bright . Freshly painted with neutral colors. ALL utilities included in condo fee. One covered garage space next to the door to the building and elevator. Rooftop terrace with wonderful views of DC including Georgetown and the Cathedral. Many amenities to include an outdoor pool, picnic tables, grilling area and access to the WO&D trail. Laundry room on 4th floor.
Location
State VA
County Arlington
Zoning RA6-15
Rooms
Other Rooms Living Room, Dining Room, Primary Bedroom, Bedroom 2, Kitchen
Main Level Bedrooms 2
Interior
Interior Features Dining Area, Primary Bath(s), Chair Railings, Crown Moldings, Wood Floors, Floor Plan - Open
Hot Water Natural Gas
Heating Convector
Cooling Convector
Flooring Wood, Tile/Brick
Equipment Dishwasher, Disposal, Icemaker, Microwave, Refrigerator, Stove
Furnishings No
Fireplace N
Appliance Dishwasher, Disposal, Icemaker, Microwave, Refrigerator, Stove
Heat Source Electric
Laundry Common
Exterior
Parking Features Covered Parking
Garage Spaces 1.0
Amenities Available Common Grounds, Elevator, Extra Storage, Party Room, Picnic Area, Pool - Outdoor, Reserved/Assigned Parking, Storage Bin, Security
Water Access N
View Park/Greenbelt, Trees/Woods
Accessibility None
Total Parking Spaces 1
Garage Y
Building
Story 1
Unit Features Hi-Rise 9+ Floors
Sewer Public Sewer
Water Public
Architectural Style Traditional
Level or Stories 1
Additional Building Above Grade, Below Grade
New Construction N
Schools
Elementary Schools Taylor
Middle Schools Dorothy Hamm
High Schools Washington-Liberty
School District Arlington County Public Schools
Others
Pets Allowed N
HOA Fee Include Air Conditioning,Common Area Maintenance,Electricity,Ext Bldg Maint,Heat,Management,Insurance,Pool(s),Reserve Funds,Sewer,Snow Removal,Trash,Water
Senior Community No
Tax ID 15-007-154
Ownership Condominium
Security Features Main Entrance Lock,Resident Manager,Exterior Cameras
Acceptable Financing Cash, Conventional, FHA, VA
Listing Terms Cash, Conventional, FHA, VA
Financing Cash,Conventional,FHA,VA
Special Listing Condition Standard
Read Less

Bought with Maria P Davenport • Weichert, REALTORS



