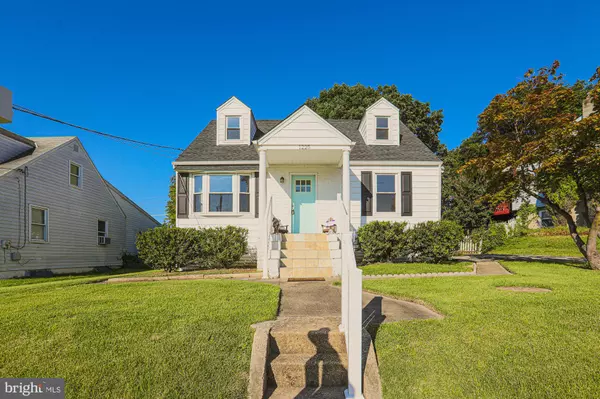For more information regarding the value of a property, please contact us for a free consultation.
1225 BERK AVE Rosedale, MD 21237
Want to know what your home might be worth? Contact us for a FREE valuation!

Our team is ready to help you sell your home for the highest possible price ASAP
Key Details
Sold Price $323,500
Property Type Single Family Home
Sub Type Detached
Listing Status Sold
Purchase Type For Sale
Square Footage 1,854 sqft
Price per Sqft $174
Subdivision Berkfield
MLS Listing ID MDBC2053066
Sold Date 12/14/22
Style Cape Cod
Bedrooms 4
Full Baths 3
HOA Y/N N
Abv Grd Liv Area 1,254
Originating Board BRIGHT
Year Built 1953
Annual Tax Amount $2,936
Tax Year 2022
Lot Size 6,396 Sqft
Acres 0.15
Lot Dimensions 1.00 x
Property Description
Come check out this beautiful four bedroom, three full bathroom Rosedale home! When you first walk in you'll notice the crown molding, chair railing and hardware floors throughout. Take advantage of the gourmet kitchen with stainless steel appliances, granite countertops, subway backsplash and soft-closing cabinets and drawers. The main level offers two spacious bedrooms and a full bath. Upstairs is where you'll find a fabulous owner's suit with plenty of custom closet space and a full double vanity bathroom. The fully finished lower level is perfect for entertainment and guests. Schedule a showing today!
*With a reasonable offer the seller is offering to contribute to closing costs.
Location
State MD
County Baltimore
Zoning REDISENTIAL
Rooms
Other Rooms Basement
Basement Fully Finished, Connecting Stairway, Daylight, Partial, Outside Entrance, Rear Entrance, Sump Pump, Walkout Stairs, Windows
Main Level Bedrooms 2
Interior
Interior Features Built-Ins, Crown Moldings, Floor Plan - Traditional, Primary Bath(s), Wood Floors
Hot Water Electric
Heating Forced Air
Cooling Ceiling Fan(s), Central A/C
Equipment Disposal, Dishwasher, Microwave, Oven - Self Cleaning, Refrigerator, Washer, Dryer
Appliance Disposal, Dishwasher, Microwave, Oven - Self Cleaning, Refrigerator, Washer, Dryer
Heat Source Natural Gas
Exterior
Water Access N
Roof Type Shingle
Accessibility None
Garage N
Building
Story 3
Foundation Other
Sewer Public Sewer
Water Public
Architectural Style Cape Cod
Level or Stories 3
Additional Building Above Grade, Below Grade
New Construction N
Schools
School District Baltimore County Public Schools
Others
Senior Community No
Tax ID 04151513065510
Ownership Fee Simple
SqFt Source Assessor
Special Listing Condition Standard
Read Less

Bought with Joseph Lorick • Diversified Realty Assoc., Inc.



