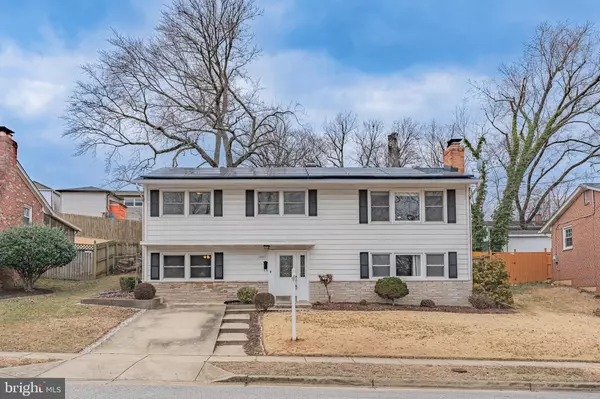For more information regarding the value of a property, please contact us for a free consultation.
7307 ABBINGTON DR Oxon Hill, MD 20745
Want to know what your home might be worth? Contact us for a FREE valuation!

Our team is ready to help you sell your home for the highest possible price ASAP
Key Details
Sold Price $395,000
Property Type Single Family Home
Sub Type Detached
Listing Status Sold
Purchase Type For Sale
Square Footage 1,188 sqft
Price per Sqft $332
Subdivision River Ridge Estates
MLS Listing ID MDPG2068222
Sold Date 03/21/23
Style Bi-level
Bedrooms 4
Full Baths 2
HOA Y/N N
Abv Grd Liv Area 1,188
Originating Board BRIGHT
Year Built 1958
Annual Tax Amount $5,052
Tax Year 2022
Lot Size 6,702 Sqft
Acres 0.15
Property Description
Well maintained River Ridge Estates home, with 4BR, 2BA, and a separate Den/Flex Space/Office. Situated along a quiet street only minutes from the outlets/MGM/495, this home has been in the same family for 50 years. Recent upgrades include granite kitchen counters and upgraded cabinets, a new roof in 2020, HVAC replaced in 2017, Water Heater replaced in 2019, new dishwasher in 2022, gutter guards, and SunRun Solar Panels! Conveniently located to all things DC and major commuter routes - MGM Casino & National Harbor, Pentagon, Nats Park, Amazon HQ2, Fort Belvior, Old Town Alexandria, and more!
Location
State MD
County Prince Georges
Zoning RSF65
Rooms
Basement Fully Finished, Workshop
Main Level Bedrooms 1
Interior
Interior Features Carpet, Ceiling Fan(s), Combination Dining/Living, Entry Level Bedroom, Family Room Off Kitchen, Floor Plan - Traditional
Hot Water Natural Gas
Cooling Central A/C
Fireplaces Number 2
Equipment Dishwasher, Disposal, Dryer, Oven/Range - Gas, Refrigerator, Stainless Steel Appliances, Washer, Water Heater
Appliance Dishwasher, Disposal, Dryer, Oven/Range - Gas, Refrigerator, Stainless Steel Appliances, Washer, Water Heater
Heat Source Natural Gas
Exterior
Waterfront N
Water Access N
Accessibility None
Parking Type Driveway, On Street
Garage N
Building
Story 2
Foundation Slab
Sewer Public Sewer
Water Public
Architectural Style Bi-level
Level or Stories 2
Additional Building Above Grade, Below Grade
New Construction N
Schools
Elementary Schools Fort Foote
Middle Schools Oxon Hill
High Schools Oxon Hill
School District Prince George'S County Public Schools
Others
Senior Community No
Tax ID 17121290303
Ownership Fee Simple
SqFt Source Assessor
Acceptable Financing Cash, Conventional, FHA, VA
Listing Terms Cash, Conventional, FHA, VA
Financing Cash,Conventional,FHA,VA
Special Listing Condition Standard
Read Less

Bought with Claudia Patricia Lambert • RE Smart, LLC
GET MORE INFORMATION




