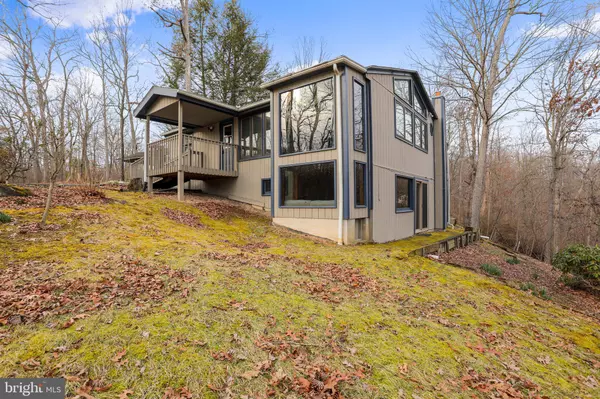For more information regarding the value of a property, please contact us for a free consultation.
565 MONTEVALLO LN Hedgesville, WV 25427
Want to know what your home might be worth? Contact us for a FREE valuation!

Our team is ready to help you sell your home for the highest possible price ASAP
Key Details
Sold Price $246,000
Property Type Single Family Home
Sub Type Detached
Listing Status Sold
Purchase Type For Sale
Square Footage 1,278 sqft
Price per Sqft $192
Subdivision Montevallo Hills
MLS Listing ID WVBE2016652
Sold Date 03/21/23
Style Raised Ranch/Rambler
Bedrooms 2
Full Baths 2
HOA Y/N N
Abv Grd Liv Area 878
Originating Board BRIGHT
Year Built 1975
Annual Tax Amount $934
Tax Year 2022
Lot Size 4.060 Acres
Acres 4.06
Property Description
READ AGENT REMARKS. 4 SECLUDED ACRES! Surrounded by woods and nature, this home offers beautiful hardwood floors and vaulted ceilings, and LOTS of windows with exceptional views. The main level has an open-concept living and dining area, with a cozy gas fireplace with remote control and kitchen. There is a bedroom and a full bath and a beautiful back porch. The lower level offers a spacious family room with carpet and a daybed, cedar closet, space for a wood stove, and doors to the outside. There is an attached guest bedroom and full bath at the end of the large deck, with separate EWH and a shed with electric underneath. There is an attached shed with laundry and a carport and a second detached utility shed with electric to store lawn mower, etc. Go see it today and fall in love!
Location
State WV
County Berkeley
Zoning 101
Rooms
Other Rooms Living Room, Primary Bedroom, Bedroom 2, Kitchen, Family Room, Bathroom 1, Bathroom 2
Basement Connecting Stairway, Interior Access, Walkout Level
Main Level Bedrooms 2
Interior
Interior Features Carpet, Cedar Closet(s), Ceiling Fan(s), Combination Dining/Living, Spiral Staircase, Stain/Lead Glass, Wood Floors
Hot Water Electric
Heating Baseboard - Electric
Cooling Ceiling Fan(s), Wall Unit
Flooring Hardwood, Carpet
Fireplaces Number 2
Fireplaces Type Gas/Propane, Mantel(s)
Equipment Dishwasher, Dryer, Freezer, Microwave, Refrigerator, Stove, Washer
Fireplace Y
Window Features Replacement
Appliance Dishwasher, Dryer, Freezer, Microwave, Refrigerator, Stove, Washer
Heat Source Electric
Laundry Has Laundry, Dryer In Unit, Main Floor, Washer In Unit
Exterior
Exterior Feature Deck(s), Porch(es)
Garage Spaces 1.0
Carport Spaces 1
Water Access N
View Trees/Woods
Roof Type Architectural Shingle
Accessibility None
Porch Deck(s), Porch(es)
Total Parking Spaces 1
Garage N
Building
Story 2
Foundation Block
Sewer On Site Septic
Water Well
Architectural Style Raised Ranch/Rambler
Level or Stories 2
Additional Building Above Grade, Below Grade
New Construction N
Schools
School District Berkeley County Schools
Others
Senior Community No
Tax ID 04 8006000000000
Ownership Fee Simple
SqFt Source Assessor
Special Listing Condition Standard
Read Less

Bought with Brandon Clark Darr • Samson Properties



