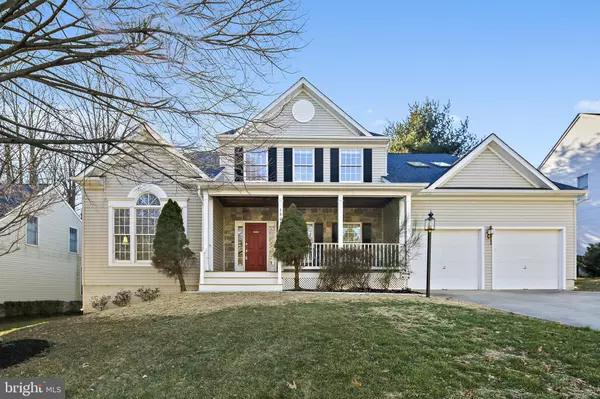For more information regarding the value of a property, please contact us for a free consultation.
5908 INDIAN SUMMER DR Clarksville, MD 21029
Want to know what your home might be worth? Contact us for a FREE valuation!

Our team is ready to help you sell your home for the highest possible price ASAP
Key Details
Sold Price $950,000
Property Type Single Family Home
Sub Type Detached
Listing Status Sold
Purchase Type For Sale
Square Footage 3,160 sqft
Price per Sqft $300
Subdivision River Hill
MLS Listing ID MDHW2024194
Sold Date 03/15/23
Style Colonial
Bedrooms 6
Full Baths 4
HOA Fees $205/mo
HOA Y/N Y
Abv Grd Liv Area 3,160
Originating Board BRIGHT
Year Built 2001
Annual Tax Amount $11,237
Tax Year 2022
Lot Size 10,582 Sqft
Acres 0.24
Property Description
The house was not shown during the Coming Soon period. The sellers received an offer and decided to work with it.
This fabulous 6 bedroom, 4 full bath home is located in the highly sought after River Hill neighborhood. You’ll love the open floor plan with a convenient first floor bedroom and full bath that are ideal for in-laws or guests! The spacious living room opens to the dining room that is perfect for large gatherings. The gourmet kitchen has newer stainless-steel appliances, recessed lighting, 42” maple cabinetry, large pantry, and sun filled windows surrounding the eat-in area. The adjoining family room features a wall of windows and a cozy gas fireplace with a gorgeous stone mantel. Head up the stairs to the Owner’s Suite with an attached full bath with double storage vanity, walk-in shower with tile surround and two large walk-in closets. Three additional bedrooms and an additional full bath are just down the hall. Want to spend more time outdoors? Relax with your morning coffee under the covered front flagstone patio with new steps & concrete walkway (2022). The fenced backyard has custom landscaping and access to the screened-in porch. Perfect for your next BBQ! The finished basement has new LVP flooring (2023) and is ready for your next move or game night! There’s a spacious rec room, den, full bath, bonus 6th bedroom, and additional storage space. This beautifully well-maintained home is located in the most coveted section of the Village of River Hill, within close proximity to the Village Center and local schools. Enjoy living in this wonderful neighborhood with endless trails, tot lots, pool & gym membership availability. Within minutes to restaurants, shops, and grocery stores. options. Easy access to 32, 108, 29, 95. The perfect neighborhood for Baltimore and Washington commuters. Welcome home!
Location
State MD
County Howard
Zoning NT
Rooms
Other Rooms Dining Room, Den, Breakfast Room, Laundry, Screened Porch, Additional Bedroom
Basement Fully Finished, Walkout Stairs
Main Level Bedrooms 1
Interior
Interior Features Breakfast Area, Ceiling Fan(s), Combination Dining/Living, Crown Moldings, Kitchen - Gourmet
Hot Water Natural Gas
Heating Energy Star Heating System
Cooling Central A/C
Flooring Ceramic Tile, Carpet, Laminate Plank, Luxury Vinyl Plank
Fireplaces Number 1
Fireplaces Type Stone
Equipment Stainless Steel Appliances
Furnishings Yes
Fireplace Y
Appliance Stainless Steel Appliances
Heat Source Natural Gas
Laundry Main Floor
Exterior
Exterior Feature Deck(s), Porch(es)
Garage Garage - Front Entry, Garage Door Opener, Additional Storage Area
Garage Spaces 2.0
Fence Fully
Utilities Available Cable TV Available
Amenities Available Tot Lots/Playground, Pool Mem Avail
Waterfront N
Water Access N
View Trees/Woods
Accessibility None
Porch Deck(s), Porch(es)
Parking Type Attached Garage
Attached Garage 2
Total Parking Spaces 2
Garage Y
Building
Story 3
Foundation Concrete Perimeter
Sewer Public Sewer
Water Public
Architectural Style Colonial
Level or Stories 3
Additional Building Above Grade, Below Grade
New Construction N
Schools
Elementary Schools Clarksville
Middle Schools Clarksville
High Schools River Hill
School District Howard County Public School System
Others
Pets Allowed Y
HOA Fee Include Common Area Maintenance,Trash
Senior Community No
Tax ID 1415123893
Ownership Fee Simple
SqFt Source Assessor
Special Listing Condition Standard
Pets Description No Pet Restrictions
Read Less

Bought with Melissa K Hamet • Cummings & Co. Realtors
GET MORE INFORMATION




