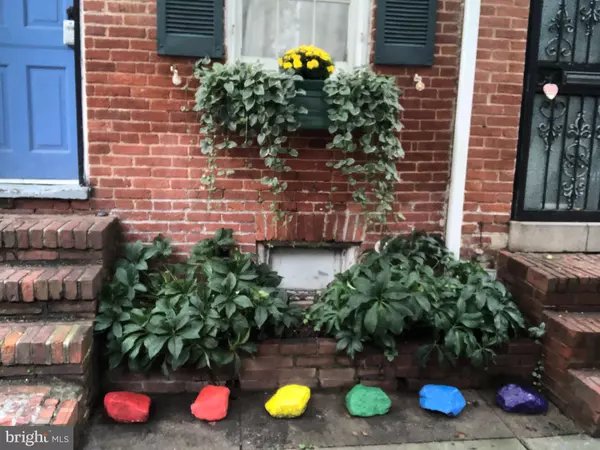For more information regarding the value of a property, please contact us for a free consultation.
906 TYSON ST Baltimore, MD 21201
Want to know what your home might be worth? Contact us for a FREE valuation!

Our team is ready to help you sell your home for the highest possible price ASAP
Key Details
Sold Price $299,000
Property Type Townhouse
Sub Type Interior Row/Townhouse
Listing Status Sold
Purchase Type For Sale
Square Footage 1,540 sqft
Price per Sqft $194
Subdivision Mount Vernon Place Historic District
MLS Listing ID MDBA2072250
Sold Date 03/13/23
Style Colonial
Bedrooms 3
Full Baths 2
HOA Y/N N
Abv Grd Liv Area 1,540
Originating Board BRIGHT
Year Built 1850
Annual Tax Amount $4,321
Tax Year 2022
Property Description
Motivated Seller! Price Includes #904 and #906 Tyson Street. Absolutely Charming!!! On Historically Acclaimed Tyson Street, This Home Is A Member of An Intimate Group of Coveted Brick Row Homes. From the Hand Hewn Floors, Original Fireplaces, Custom Built-Ins, and Character Everywhere! The Galley Kitchen has Been Updated, With Access to Large Brick Patio with Mature Trees and Plantings. Flexible Floor Plan Invites Your Imagination! There Are Two Tax Records, as This Consists of Two Original Homes. The Total Square Footage is 2,268 to Include Both Above and Below Grade. Ideally Located Within Mount Vernon's Art District. It is A Short Distance to Penn Station, Historic Museums, Theater, The Myerhoff Symphony, Renowned Universities, Restaurants and Shops! Exclusive Parking Sticker for Tyson Street Residents Only. Age of Roof is 1 year old. There are 2 tax bills, paid separately, for a total of $8,026.
Location
State MD
County Baltimore City
Zoning R-8
Rooms
Basement Connecting Stairway, Daylight, Partial, Interior Access, Outside Entrance, Poured Concrete, Unfinished
Interior
Interior Features Additional Stairway, Built-Ins, Carpet, Ceiling Fan(s), Crown Moldings, Dining Area, Family Room Off Kitchen, Floor Plan - Open, Kitchen - Galley, Skylight(s), Upgraded Countertops, Walk-in Closet(s), Wood Floors
Hot Water Natural Gas
Heating Forced Air
Cooling Central A/C
Flooring Hardwood, Carpet, Tile/Brick
Fireplaces Number 4
Fireplaces Type Brick, Mantel(s)
Equipment Built-In Microwave, Dishwasher, Disposal, Dryer, Exhaust Fan, Oven/Range - Gas, Refrigerator, Washer
Fireplace Y
Appliance Built-In Microwave, Dishwasher, Disposal, Dryer, Exhaust Fan, Oven/Range - Gas, Refrigerator, Washer
Heat Source Natural Gas
Exterior
Waterfront N
Water Access N
View City
Accessibility None
Parking Type On Street
Garage N
Building
Lot Description Level
Story 2.5
Foundation Stone
Sewer Public Sewer
Water Public
Architectural Style Colonial
Level or Stories 2.5
Additional Building Above Grade, Below Grade
New Construction N
Schools
School District Baltimore City Public Schools
Others
Senior Community No
Tax ID 0311020503 048
Ownership Fee Simple
SqFt Source Estimated
Special Listing Condition Standard
Read Less

Bought with Anchaleeya Thompson • Keller Williams Realty Centre
GET MORE INFORMATION




