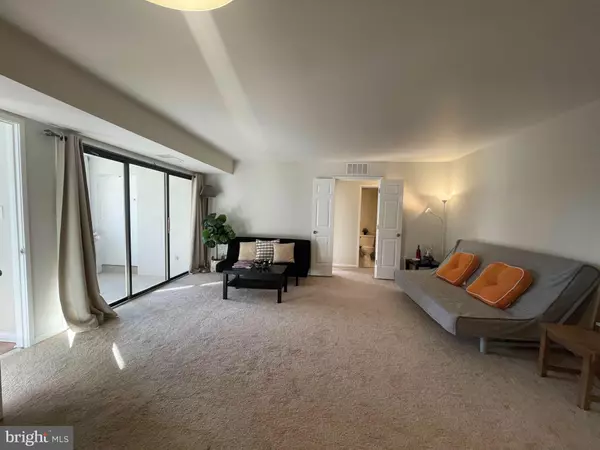For more information regarding the value of a property, please contact us for a free consultation.
9627 WHITEACRE RD #B-1 Columbia, MD 21045
Want to know what your home might be worth? Contact us for a FREE valuation!

Our team is ready to help you sell your home for the highest possible price ASAP
Key Details
Sold Price $161,000
Property Type Condo
Sub Type Condo/Co-op
Listing Status Sold
Purchase Type For Sale
Square Footage 734 sqft
Price per Sqft $219
Subdivision Shadow Oaks
MLS Listing ID MDHW2022750
Sold Date 03/07/23
Style Contemporary
Bedrooms 1
Full Baths 1
Condo Fees $274/mo
HOA Fees $24/ann
HOA Y/N Y
Abv Grd Liv Area 734
Originating Board BRIGHT
Year Built 1973
Annual Tax Amount $1,600
Tax Year 2022
Property Description
NO MORE PAYING FOR HIGH RENT; OWN YOUR PLACE w/appreciation in value over time! Affordable price. ***Move-in ready to this specious owner occupied 1BR with a Sunroom/1BA condo in the heart of Columbia. (Congratulations to Columbia, rated #1 safest place in America.). Park your cars and only walk up half level to this sunny, bright and quiet home featuring fresh new paint. gas cooking, sunbath sunroom/Library, Entrance Foyer with door and coat closet. Open space dinning room and living room. Large bedroom w/sizable walk-in closet, additional closet space & storage room. Perfect for all of your storage needs. Low condo fee. You'll love the convenience of this location, lots of places to walk and nice tennis court- close to Blandair Park, Long Reach Park, Columbia Pike, Whole Foods, and more! Pets permitted. Easy to park w/2 parking permits. House in good working condition. Sold as is.
Location
State MD
County Howard
Zoning NT
Rooms
Other Rooms Bedroom 1
Main Level Bedrooms 1
Interior
Interior Features Dining Area, Floor Plan - Open
Hot Water Natural Gas
Heating Central
Cooling Ceiling Fan(s), Central A/C
Equipment Dishwasher, Disposal, Refrigerator, Stove, Oven/Range - Gas
Fireplace N
Appliance Dishwasher, Disposal, Refrigerator, Stove, Oven/Range - Gas
Heat Source Central, Natural Gas
Exterior
Amenities Available Bike Trail, Common Grounds, Tennis Courts
Waterfront N
Water Access N
Accessibility None
Parking Type None
Garage N
Building
Story 1
Unit Features Garden 1 - 4 Floors
Sewer Public Sewer
Water Public
Architectural Style Contemporary
Level or Stories 1
Additional Building Above Grade, Below Grade
New Construction N
Schools
Elementary Schools Talbott Springs
Middle Schools Oakland Mills
High Schools Oakland Mills
School District Howard County Public School System
Others
Pets Allowed Y
HOA Fee Include Lawn Maintenance,Management,Parking Fee,Insurance,Snow Removal,Trash,Water
Senior Community No
Tax ID 1416109061
Ownership Condominium
Special Listing Condition Standard
Pets Description No Pet Restrictions
Read Less

Bought with Charlotte Savoy • Keller Williams Integrity
GET MORE INFORMATION




