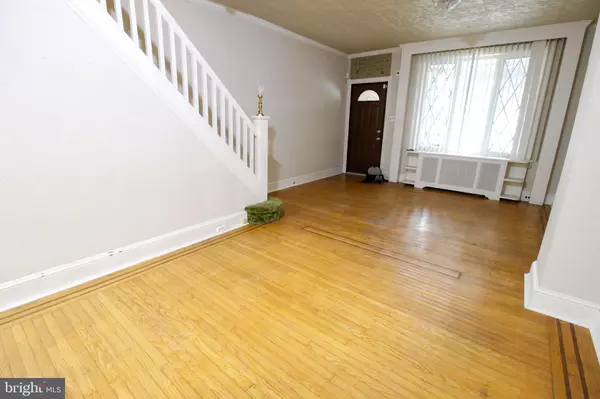For more information regarding the value of a property, please contact us for a free consultation.
4921 PRINCETON AVE Philadelphia, PA 19135
Want to know what your home might be worth? Contact us for a FREE valuation!

Our team is ready to help you sell your home for the highest possible price ASAP
Key Details
Sold Price $140,000
Property Type Townhouse
Sub Type Interior Row/Townhouse
Listing Status Sold
Purchase Type For Sale
Square Footage 1,234 sqft
Price per Sqft $113
Subdivision Tacony
MLS Listing ID PAPH2198962
Sold Date 03/06/23
Style Traditional
Bedrooms 3
Full Baths 1
HOA Y/N N
Abv Grd Liv Area 1,234
Originating Board BRIGHT
Year Built 1947
Annual Tax Amount $1,815
Tax Year 2022
Lot Size 1,133 Sqft
Acres 0.03
Lot Dimensions 14.00 x 80.00
Property Description
Now available in Tacony is your perfect starter home! This home is walking distance to the train station and only a ten minute drive to center city! Enjoy sitting on your front porch for a breath of air! Large living room has neutral colors and hardwood floors. Dining area is right off the living room . Kitchen has plenty of counter space ,cabinet, and white appliances. Upstairs are 3 bedrooms and a full bath. Laundry is the basement along with storage area. This home won't last! Ideal for a first-time buyer or could be used as a rental property. Make your appointment today!
Location
State PA
County Philadelphia
Area 19135 (19135)
Zoning RSA5
Rooms
Basement Unfinished
Interior
Hot Water Natural Gas
Heating Hot Water
Cooling Window Unit(s)
Heat Source Natural Gas
Exterior
Waterfront N
Water Access N
Accessibility None
Parking Type On Street
Garage N
Building
Story 2
Foundation Concrete Perimeter
Sewer Public Sewer
Water Public
Architectural Style Traditional
Level or Stories 2
Additional Building Above Grade, Below Grade
New Construction N
Schools
School District The School District Of Philadelphia
Others
Senior Community No
Tax ID 651003200
Ownership Fee Simple
SqFt Source Assessor
Special Listing Condition Standard
Read Less

Bought with Darwin Laureano • EXP Realty, LLC
GET MORE INFORMATION




