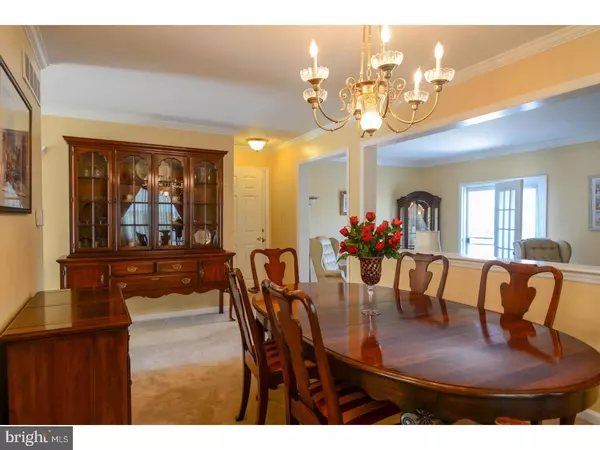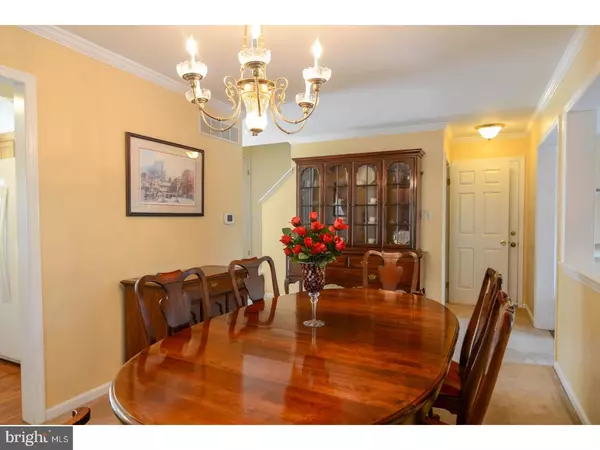For more information regarding the value of a property, please contact us for a free consultation.
18 KINGS BRIDGE CT Newark, DE 19702
Want to know what your home might be worth? Contact us for a FREE valuation!

Our team is ready to help you sell your home for the highest possible price ASAP
Key Details
Sold Price $255,000
Property Type Single Family Home
Sub Type Detached
Listing Status Sold
Purchase Type For Sale
Square Footage 1,575 sqft
Price per Sqft $161
Subdivision Forest Knoll
MLS Listing ID 1000673506
Sold Date 06/29/18
Style Colonial
Bedrooms 3
Full Baths 2
Half Baths 2
HOA Fees $3/ann
HOA Y/N Y
Abv Grd Liv Area 1,575
Originating Board TREND
Year Built 1988
Annual Tax Amount $2,233
Tax Year 2017
Lot Size 9,148 Sqft
Acres 0.21
Lot Dimensions 89X148
Property Description
Welcome home! This is a hidden gem in the back of Forest Knoll. The home is a lot more spacious then you'd guess when pulling up to it. This lovely home holds 3 bedrooms, 2 full baths, 2 half baths and an attached one car garage. When you walk in your greeted with the kitchen and dining room. The kitchen features a breakfast island and solid surface countertops. The whole first level is flooded with natural light. The living room is towards the back end of the home with doors out to the backyard. The upstairs holds 3 bedrooms and both full bathrooms. The master bedroom is large and has a full bath. The bathroom has a separate dressing area with sink and the main bathroom has a walk in jacuzzi shower. The basement has a great family room or man cave area. The laundry room is also in the basement with a workshop area and a half bath just after the workshop. The basement has sliders that lead to the beautiful backyard. The backyard adds even more to this already amazing home. The back has a multi-level deck and a shed that blends right into the home. Put this home on your list and you'll fall in love!
Location
State DE
County New Castle
Area Newark/Glasgow (30905)
Zoning NCPUD
Rooms
Other Rooms Living Room, Dining Room, Primary Bedroom, Bedroom 2, Kitchen, Family Room, Bedroom 1
Basement Full, Fully Finished
Interior
Interior Features Primary Bath(s), Kitchen - Island, Ceiling Fan(s), Kitchen - Eat-In
Hot Water Electric
Heating Electric
Cooling Central A/C
Equipment Built-In Range, Dishwasher, Built-In Microwave
Fireplace N
Appliance Built-In Range, Dishwasher, Built-In Microwave
Heat Source Electric
Laundry Basement
Exterior
Exterior Feature Patio(s)
Garage Spaces 4.0
Utilities Available Cable TV
Waterfront N
Water Access N
Accessibility None
Porch Patio(s)
Parking Type On Street, Driveway, Attached Garage
Attached Garage 1
Total Parking Spaces 4
Garage Y
Building
Lot Description Front Yard, Rear Yard, SideYard(s)
Story 2
Sewer Public Sewer
Water Public
Architectural Style Colonial
Level or Stories 2
Additional Building Above Grade
New Construction N
Schools
Elementary Schools Leasure
Middle Schools Gauger-Cobbs
High Schools Glasgow
School District Christina
Others
Senior Community No
Tax ID 10-038.30-016
Ownership Fee Simple
Read Less

Bought with Jack Keating • RE/MAX Elite
GET MORE INFORMATION




