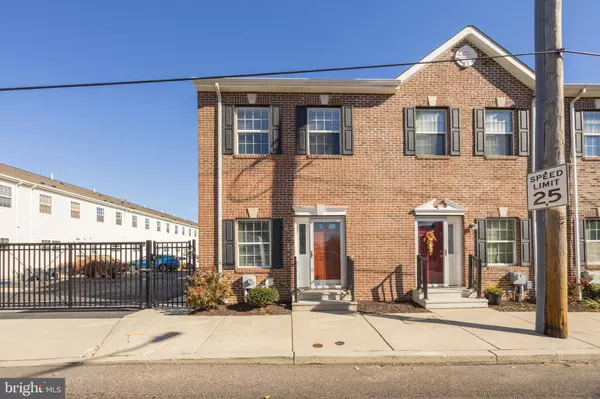For more information regarding the value of a property, please contact us for a free consultation.
2527 PICKWICK ST Philadelphia, PA 19134
Want to know what your home might be worth? Contact us for a FREE valuation!

Our team is ready to help you sell your home for the highest possible price ASAP
Key Details
Sold Price $304,900
Property Type Townhouse
Sub Type End of Row/Townhouse
Listing Status Sold
Purchase Type For Sale
Square Footage 1,408 sqft
Price per Sqft $216
Subdivision Port Richmond
MLS Listing ID PAPH2177778
Sold Date 03/01/23
Style Traditional
Bedrooms 3
Full Baths 2
Half Baths 1
HOA Fees $85/mo
HOA Y/N Y
Abv Grd Liv Area 1,408
Originating Board BRIGHT
Year Built 2010
Annual Tax Amount $3,892
Tax Year 2023
Lot Size 1,162 Sqft
Acres 0.03
Lot Dimensions 16.00 x 73.00
Property Description
With classic and stately curb appeal, 2527 Pickwick will not disappoint! This end unit townhome is spacious and inviting and offers gated parking! Step inside the living room and you notice beautiful hardwood flooring throughout. The living area is cozy yet large enough for the whole family to gather. The dining room is a separate space adjacent to the enormous chef's kitchen - an entertainer's dream! The kitchen leads to the small patio space and private parking spot, it's as convenient as it can get! Rounding off this level is a half bathroom, a coat closet and plenty of room to relax! Upstairs are three really nice sized bedrooms with loads of natural light and an abundance of closets. The primary bedroom features an en-suite bathroom with double vanity and walk in shower. The hall bathroom features a tub/shower, neutral flooring and plenty of space. The basement is partially finished, with ultra high ceilings, front loading washer and dryer and so much space for storage. The basement could easily become a great office, playroom or gym. All of this and walking distance to Target, Shoprite, transportation and more shopping!
Location
State PA
County Philadelphia
Area 19134 (19134)
Zoning RSA5
Rooms
Basement Partially Finished
Main Level Bedrooms 3
Interior
Hot Water Electric
Heating Central
Cooling Central A/C
Heat Source Electric
Exterior
Waterfront N
Water Access N
Accessibility None
Parking Type Driveway
Garage N
Building
Story 2
Foundation Block
Sewer Public Sewer
Water Public
Architectural Style Traditional
Level or Stories 2
Additional Building Above Grade, Below Grade
New Construction N
Schools
School District The School District Of Philadelphia
Others
HOA Fee Include Common Area Maintenance
Senior Community No
Tax ID 451104810
Ownership Fee Simple
SqFt Source Assessor
Special Listing Condition Standard
Read Less

Bought with Navid Aberg • OCF Realty LLC - Philadelphia
GET MORE INFORMATION




