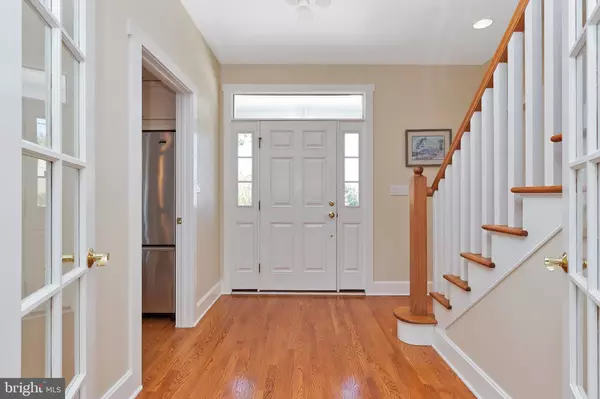For more information regarding the value of a property, please contact us for a free consultation.
152 MARINA BLVD. Long Beach Township, NJ 08008
Want to know what your home might be worth? Contact us for a FREE valuation!

Our team is ready to help you sell your home for the highest possible price ASAP
Key Details
Sold Price $1,975,000
Property Type Single Family Home
Sub Type Detached
Listing Status Sold
Purchase Type For Sale
Square Footage 2,229 sqft
Price per Sqft $886
Subdivision Loveladies
MLS Listing ID NJOC2011522
Sold Date 02/28/23
Style Cape Cod
Bedrooms 5
Full Baths 2
Half Baths 1
HOA Fees $20/ann
HOA Y/N Y
Abv Grd Liv Area 2,229
Originating Board BRIGHT
Year Built 2003
Annual Tax Amount $12,544
Tax Year 2022
Lot Size 10,000 Sqft
Acres 0.23
Lot Dimensions 100.00 x 100.00
Property Description
Attractive lagoon front 5 Bedroom 2.5 Bath Cape Cod home in Loveladies offers a first floor Primary Suite with separate entry to outside. The covered front porch leads to a screened in breezeway and back porch that lends itself for easy entertaining to the paver patio and two tiered decks over looking the extra wide 100ft. lagoon. The french doors welcome you into the open floor plan to the living and dining rooms, custom kitchen with granite countertops and a breakfast bar. Enjoy the upstairs loft, hardwood floors, custom built-ins and finishes throughout the home.
Location
State NJ
County Ocean
Area Long Beach Twp (21518)
Zoning R10
Rooms
Other Rooms Living Room, Dining Room, Primary Bedroom, Bedroom 2, Bedroom 4, Bedroom 5, Kitchen, Foyer, Laundry, Loft, Bathroom 2, Bathroom 3, Primary Bathroom, Screened Porch
Main Level Bedrooms 1
Interior
Interior Features Built-Ins, Carpet, Ceiling Fan(s), Entry Level Bedroom, Floor Plan - Open, Primary Bedroom - Bay Front, Walk-in Closet(s), Wood Floors
Hot Water Natural Gas
Heating Forced Air
Cooling Central A/C
Flooring Carpet, Hardwood, Tile/Brick
Equipment Dishwasher, Dryer, Oven/Range - Electric, Refrigerator, Stainless Steel Appliances, Washer
Furnishings Yes
Fireplace N
Appliance Dishwasher, Dryer, Oven/Range - Electric, Refrigerator, Stainless Steel Appliances, Washer
Heat Source Natural Gas
Laundry Main Floor
Exterior
Exterior Feature Deck(s), Patio(s), Breezeway, Porch(es)
Parking Features Additional Storage Area
Garage Spaces 2.0
Utilities Available Cable TV Available
Amenities Available Beach, Other
Water Access Y
Water Access Desc Boat - Length Limit,Canoe/Kayak,Fishing Allowed,Boat - Powered,Waterski/Wakeboard
View Bay, Water
Roof Type Asphalt
Accessibility 2+ Access Exits
Porch Deck(s), Patio(s), Breezeway, Porch(es)
Attached Garage 2
Total Parking Spaces 2
Garage Y
Building
Lot Description Bulkheaded
Story 2
Foundation Pilings
Sewer Public Sewer
Water Public
Architectural Style Cape Cod
Level or Stories 2
Additional Building Above Grade, Below Grade
New Construction N
Schools
School District Southern Regional Schools
Others
Senior Community No
Tax ID 18-00020 78-00002
Ownership Fee Simple
SqFt Source Assessor
Security Features Carbon Monoxide Detector(s)
Horse Property N
Special Listing Condition Standard
Read Less

Bought with Joan Barbarula • Coldwell Banker Residential Brokerage - Morristown



