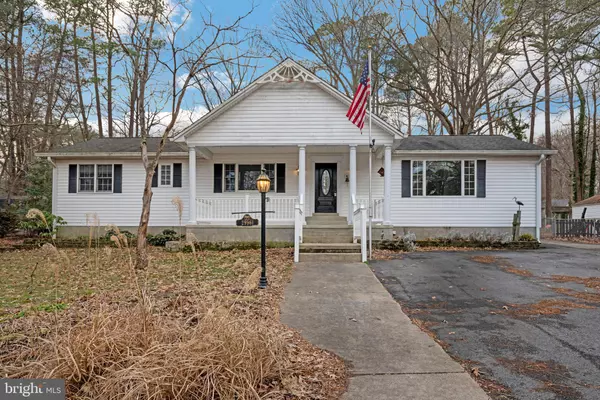For more information regarding the value of a property, please contact us for a free consultation.
29961 SKYVIEW DR Mechanicsville, MD 20659
Want to know what your home might be worth? Contact us for a FREE valuation!

Our team is ready to help you sell your home for the highest possible price ASAP
Key Details
Sold Price $360,000
Property Type Single Family Home
Sub Type Detached
Listing Status Sold
Purchase Type For Sale
Square Footage 2,627 sqft
Price per Sqft $137
Subdivision Golden Beach
MLS Listing ID MDSM2011380
Sold Date 02/28/23
Style Ranch/Rambler
Bedrooms 4
Full Baths 2
HOA Fees $2/ann
HOA Y/N Y
Abv Grd Liv Area 2,627
Originating Board BRIGHT
Year Built 1973
Annual Tax Amount $3,401
Tax Year 2022
Lot Size 0.379 Acres
Acres 0.38
Property Description
Now available, Move in Ready into this one-level rambler on a level lot. This spacious home has over 2600 square feet, 4 bedrooms, and 2 full baths, Seller is providing a $4500 appliance package to upgrade the appliances, Family room is open with a fireplace. Located in the Golden Beach area that is blocks away from Indian Creek and the Patuxent River. The community offers a pier, boat ramps, community picnic area. This is a golf cart community!
Location
State MD
County Saint Marys
Zoning RNC
Rooms
Other Rooms Dining Room, Primary Bedroom, Bedroom 2, Bedroom 3, Bedroom 4, Kitchen, Family Room, Foyer, Great Room, Laundry, Utility Room
Main Level Bedrooms 4
Interior
Interior Features Attic, Kitchen - Country, Kitchen - Table Space, Dining Area, Built-Ins, Window Treatments, Upgraded Countertops, Crown Moldings, Floor Plan - Traditional
Hot Water Electric
Heating Heat Pump(s)
Cooling Central A/C, Ceiling Fan(s)
Flooring Carpet, Laminated
Fireplaces Number 1
Fireplaces Type Fireplace - Glass Doors
Equipment Dishwasher, Dryer, Exhaust Fan, Microwave, Oven/Range - Electric, Refrigerator, Washer
Fireplace Y
Appliance Dishwasher, Dryer, Exhaust Fan, Microwave, Oven/Range - Electric, Refrigerator, Washer
Heat Source Electric
Exterior
Parking Features Garage - Front Entry
Garage Spaces 1.0
Amenities Available Boat Ramp, Picnic Area, Pier/Dock, Tot Lots/Playground, Beach
Water Access N
Accessibility None
Total Parking Spaces 1
Garage Y
Building
Lot Description Cleared
Story 1
Foundation Crawl Space
Sewer Septic Exists
Water Well
Architectural Style Ranch/Rambler
Level or Stories 1
Additional Building Above Grade, Below Grade
New Construction N
Schools
Elementary Schools Lettie Marshall Dent
Middle Schools Margaret Brent
High Schools Chopticon
School District St. Mary'S County Public Schools
Others
Pets Allowed Y
Senior Community No
Tax ID 1905025478
Ownership Fee Simple
SqFt Source Assessor
Special Listing Condition Standard
Pets Allowed Dogs OK, Case by Case Basis
Read Less

Bought with Glenn Hedgecoth Jr. • Compass



