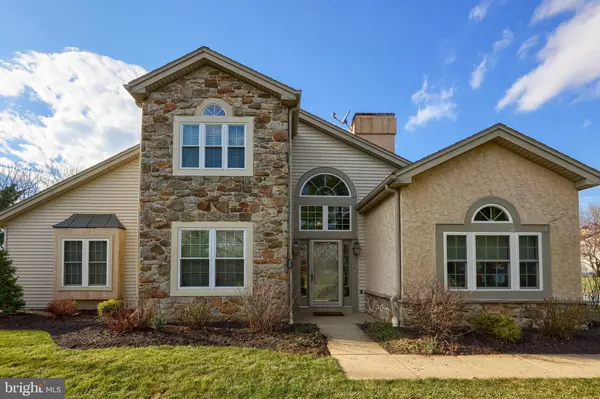For more information regarding the value of a property, please contact us for a free consultation.
159 GREENVIEW DR Lancaster, PA 17601
Want to know what your home might be worth? Contact us for a FREE valuation!

Our team is ready to help you sell your home for the highest possible price ASAP
Key Details
Sold Price $355,000
Property Type Townhouse
Sub Type End of Row/Townhouse
Listing Status Sold
Purchase Type For Sale
Square Footage 2,112 sqft
Price per Sqft $168
Subdivision Greenview Terrace
MLS Listing ID PALA2029228
Sold Date 02/28/23
Style Contemporary,Transitional
Bedrooms 3
Full Baths 2
Half Baths 1
HOA Fees $353/mo
HOA Y/N Y
Abv Grd Liv Area 2,112
Originating Board BRIGHT
Year Built 1993
Annual Tax Amount $4,096
Tax Year 2022
Lot Dimensions 0.00 x 0.00
Property Description
Desirable Greenview Terrace end-unit townhome affording one-floor living and two-car garage*1st floor owner's suite with two walk-in closets*convenient access to RT222 and RT30*walk to Universal Fitness, the Shoppes at Landis Valley and Olde Hickory*overlooks open space*extensive list of renovations and improvements by current owner (under documents)*tile foyer-kitchen-breakfast room-hall-powder room-owner's bathroom-kitchen backsplash*hardwood floor in dining room*vaulted foyer-great room-sunroom-dining room*granite countertops in kitchen-powder room-owner's bathroom*stainless steel appliances*attic storage access in BR#3*first floor vaulted sunroom addition with skylights and auxiliary baseboard electric heat*paver patio*window seat in BR#3*replacement windows and skylights throughout*all appliances and window treatments to remain*pleasant, neutral decor. Move right in!
Location
State PA
County Lancaster
Area Manheim Twp (10539)
Zoning RESIDENTIAL
Rooms
Other Rooms Dining Room, Primary Bedroom, Bedroom 2, Bedroom 3, Kitchen, Foyer, Sun/Florida Room, Great Room, Loft, Bathroom 2, Primary Bathroom, Half Bath
Main Level Bedrooms 1
Interior
Interior Features Attic, Breakfast Area, Carpet, Entry Level Bedroom, Family Room Off Kitchen, Formal/Separate Dining Room, Kitchen - Eat-In, Kitchen - Table Space, Primary Bath(s), Recessed Lighting, Skylight(s), Stall Shower, Tub Shower, Upgraded Countertops, Walk-in Closet(s), Wood Floors, Ceiling Fan(s), Chair Railings, Floor Plan - Open, Floor Plan - Traditional, WhirlPool/HotTub, Window Treatments
Hot Water Electric
Heating Forced Air, Heat Pump(s), Baseboard - Electric
Cooling Central A/C
Flooring Ceramic Tile, Engineered Wood, Carpet, Vinyl
Fireplaces Number 1
Fireplaces Type Wood, Mantel(s), Marble
Equipment Dishwasher, Disposal, Dryer - Electric, Microwave, Oven - Self Cleaning, Oven/Range - Electric, Refrigerator, Washer/Dryer Stacked, Washer, Stainless Steel Appliances, Water Heater
Fireplace Y
Window Features Double Pane,Insulated,Screens,Skylights,Replacement
Appliance Dishwasher, Disposal, Dryer - Electric, Microwave, Oven - Self Cleaning, Oven/Range - Electric, Refrigerator, Washer/Dryer Stacked, Washer, Stainless Steel Appliances, Water Heater
Heat Source Electric
Laundry Main Floor
Exterior
Exterior Feature Patio(s)
Parking Features Garage - Front Entry, Garage Door Opener
Garage Spaces 2.0
Utilities Available Cable TV Available, Electric Available, Phone Available, Sewer Available, Under Ground, Water Available
Amenities Available Common Grounds
Water Access N
Roof Type Architectural Shingle,Composite
Accessibility None
Porch Patio(s)
Attached Garage 2
Total Parking Spaces 2
Garage Y
Building
Lot Description Cul-de-sac, Landscaping, PUD
Story 2
Foundation Slab
Sewer Public Sewer
Water Public
Architectural Style Contemporary, Transitional
Level or Stories 2
Additional Building Above Grade, Below Grade
Structure Type 2 Story Ceilings,Cathedral Ceilings,Dry Wall,Vaulted Ceilings
New Construction N
Schools
Elementary Schools Nitrauer
Middle Schools Manheim Township
High Schools Manheim Township
School District Manheim Township
Others
HOA Fee Include Common Area Maintenance,Ext Bldg Maint,Lawn Care Front,Lawn Care Rear,Lawn Care Side,Lawn Maintenance,Reserve Funds,Sewer,Trash,Snow Removal,Water
Senior Community No
Tax ID 390-66948-1-0159
Ownership Fee Simple
SqFt Source Assessor
Acceptable Financing Cash, Conventional
Listing Terms Cash, Conventional
Financing Cash,Conventional
Special Listing Condition Standard
Read Less

Bought with Amy Beachy • Coldwell Banker Realty



