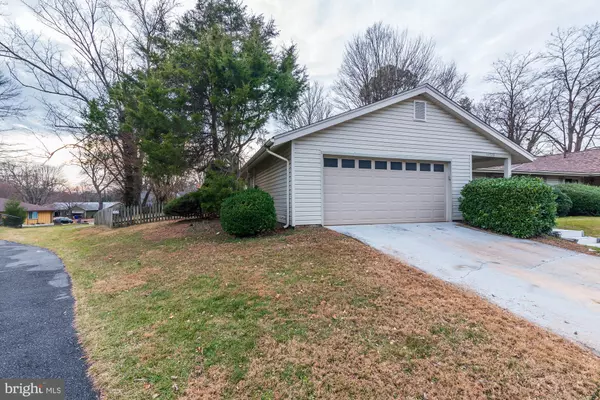For more information regarding the value of a property, please contact us for a free consultation.
14920 HYDRUS RD Silver Spring, MD 20906
Want to know what your home might be worth? Contact us for a FREE valuation!

Our team is ready to help you sell your home for the highest possible price ASAP
Key Details
Sold Price $467,000
Property Type Single Family Home
Sub Type Twin/Semi-Detached
Listing Status Sold
Purchase Type For Sale
Square Footage 1,407 sqft
Price per Sqft $331
Subdivision Aquarius At Bel Pre
MLS Listing ID MDMC2079168
Sold Date 02/28/23
Style Ranch/Rambler
Bedrooms 4
Full Baths 2
HOA Fees $26/qua
HOA Y/N Y
Abv Grd Liv Area 1,407
Originating Board BRIGHT
Year Built 1972
Annual Tax Amount $3,964
Tax Year 2023
Lot Size 6,506 Sqft
Acres 0.15
Property Description
Looks and feels like a large single family detached house, with all he amenities including large 2-car garage, fenced yard and much more! Largest model with 4 bedrooms, 2 full baths, all on one level, no steps inside in this model. Lots of updates including new roof, windows, furnace, a/c, water heater, replacement vinyl siding, maintenance-free exterior trim, newer gutters and downspouts, and much more. Neutral paint, replacement laminate flooring or tile throughout, no carpeting here! Large closets in all bedrooms, large hall closets, and plenty of additional storage in over-sized two-car garage. LOW HOA. One of the few homes in the community that is adjacent to playground. These homes are unique in Montgomery County, and are convenient to shopping, major commuter routes such as ICC, schools, parks, places of worship, sports clubs, gyms.
Location
State MD
County Montgomery
Zoning PRC
Rooms
Other Rooms Living Room, Dining Room, Primary Bedroom, Bedroom 2, Bedroom 3, Bedroom 4, Kitchen, Foyer, Bathroom 2, Primary Bathroom
Main Level Bedrooms 4
Interior
Hot Water Natural Gas
Heating Forced Air
Cooling Central A/C
Flooring Engineered Wood, Laminated
Heat Source Natural Gas
Exterior
Garage Garage - Front Entry, Garage Door Opener
Garage Spaces 4.0
Amenities Available Jog/Walk Path, Tot Lots/Playground
Waterfront N
Water Access N
Roof Type Architectural Shingle
Accessibility 2+ Access Exits, 48\"+ Halls, >84\" Garage Door, Accessible Switches/Outlets, Doors - Lever Handle(s), Entry Slope <1', No Stairs
Parking Type Attached Garage, Driveway, Off Street, On Street
Attached Garage 2
Total Parking Spaces 4
Garage Y
Building
Lot Description SideYard(s)
Story 1
Foundation Slab
Sewer Public Sewer
Water Public
Architectural Style Ranch/Rambler
Level or Stories 1
Additional Building Above Grade, Below Grade
New Construction N
Schools
School District Montgomery County Public Schools
Others
HOA Fee Include Common Area Maintenance
Senior Community No
Tax ID 161301477807
Ownership Fee Simple
SqFt Source Assessor
Horse Property N
Special Listing Condition Standard
Read Less

Bought with Claudia V Cornejo • Fairfax Realty of Tysons
GET MORE INFORMATION




