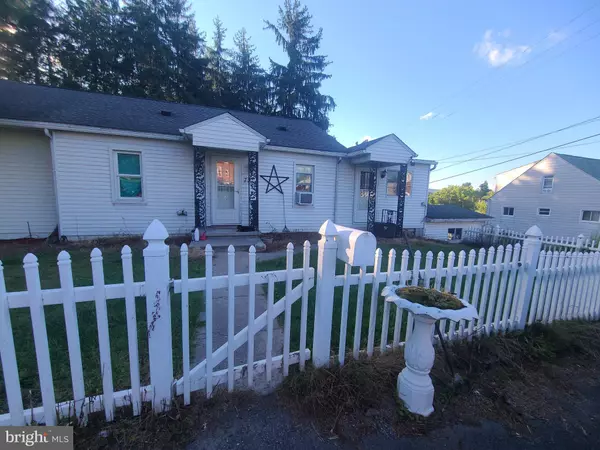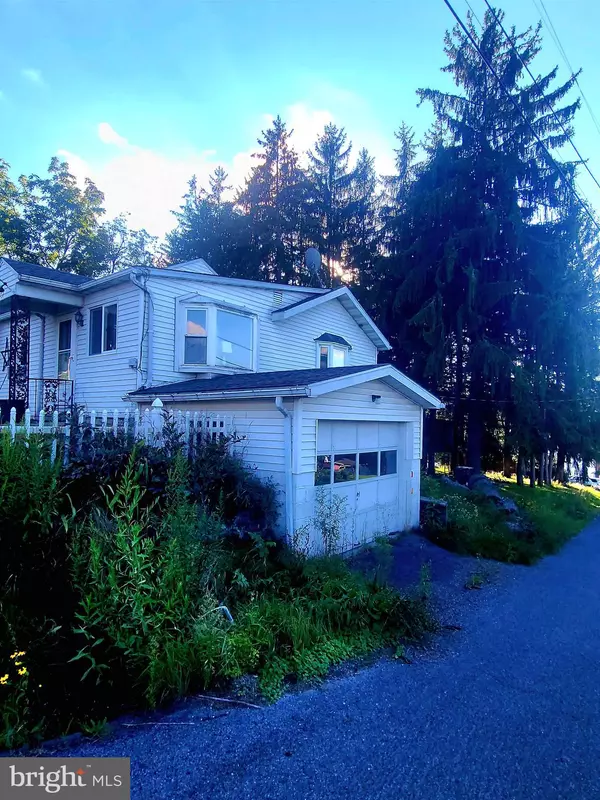For more information regarding the value of a property, please contact us for a free consultation.
77 WRIGHT ST Frostburg, MD 21532
Want to know what your home might be worth? Contact us for a FREE valuation!

Our team is ready to help you sell your home for the highest possible price ASAP
Key Details
Sold Price $120,000
Property Type Single Family Home
Sub Type Detached
Listing Status Sold
Purchase Type For Sale
Square Footage 1,454 sqft
Price per Sqft $82
Subdivision None Available
MLS Listing ID MDAL2005156
Sold Date 02/24/23
Style Cottage
Bedrooms 3
Full Baths 1
Half Baths 1
HOA Y/N N
Abv Grd Liv Area 1,454
Originating Board BRIGHT
Year Built 1924
Annual Tax Amount $1,302
Tax Year 2022
Lot Size 0.795 Acres
Acres 0.79
Property Description
Back on the market home on a corner lot just outside the city limits of Frostburg!! This house features 3-bedrooms, 1 and a half baths, and a gorgeous back deck! Enjoy the peace and quiet of your back yard sitting on the large deck perfect for grilling and family gatherings! Not only can you walk out to the deck from the french doors in the dining room but you can enjoy the large kitchen, beautiful hardwood floors throughout, spacious bedrooms with large closets and a jacuzzi tub!! Roof is 15 years old.
This house won't last long - seller is motivated!!!
Location
State MD
County Allegany
Area Frostburg - Allegany County (Mdal8)
Zoning GRAHAMTOWN
Rooms
Other Rooms Living Room, Dining Room, Sitting Room, Bedroom 2, Bedroom 3, Kitchen, Basement, Bedroom 1
Basement Garage Access, Outside Entrance, Partially Finished, Rough Bath Plumb, Side Entrance, Space For Rooms, Windows
Main Level Bedrooms 2
Interior
Interior Features Dining Area
Hot Water Electric
Heating Baseboard - Electric
Cooling Central A/C, Window Unit(s)
Flooring Hardwood
Equipment Refrigerator, Microwave, Washer, Trash Compactor, Cooktop, Dryer, Oven - Wall
Fireplace N
Window Features Bay/Bow
Appliance Refrigerator, Microwave, Washer, Trash Compactor, Cooktop, Dryer, Oven - Wall
Heat Source Electric
Laundry Basement
Exterior
Exterior Feature Deck(s)
Garage Basement Garage, Garage Door Opener, Inside Access
Garage Spaces 1.0
Fence Picket
Waterfront N
Water Access N
Accessibility None
Porch Deck(s)
Parking Type On Street, Attached Garage
Attached Garage 1
Total Parking Spaces 1
Garage Y
Building
Lot Description Additional Lot(s), Backs to Trees, Corner, Rear Yard, SideYard(s)
Story 2
Foundation Brick/Mortar
Sewer Public Sewer
Water Public
Architectural Style Cottage
Level or Stories 2
Additional Building Above Grade, Below Grade
New Construction N
Schools
Elementary Schools Beall
Middle Schools Mount Savage
High Schools Mountain Ridge
School District Allegany County Public Schools
Others
Pets Allowed Y
Senior Community No
Tax ID 0112002998
Ownership Fee Simple
SqFt Source Estimated
Acceptable Financing Cash, Conventional, FHA, USDA
Listing Terms Cash, Conventional, FHA, USDA
Financing Cash,Conventional,FHA,USDA
Special Listing Condition Standard
Pets Description No Pet Restrictions
Read Less

Bought with Jordan Ellis Anderson • Carter & Roque Real Estate
GET MORE INFORMATION




