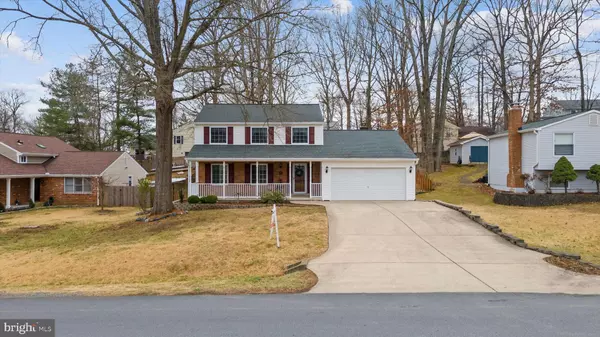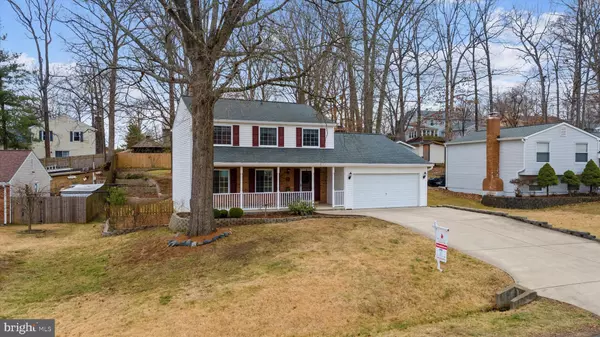For more information regarding the value of a property, please contact us for a free consultation.
102 PEWTER LN Stafford, VA 22554
Want to know what your home might be worth? Contact us for a FREE valuation!

Our team is ready to help you sell your home for the highest possible price ASAP
Key Details
Sold Price $430,000
Property Type Single Family Home
Sub Type Detached
Listing Status Sold
Purchase Type For Sale
Square Footage 2,528 sqft
Price per Sqft $170
Subdivision Brafferton
MLS Listing ID VAST2017774
Sold Date 02/21/23
Style Colonial
Bedrooms 3
Full Baths 2
Half Baths 1
HOA Y/N N
Abv Grd Liv Area 1,656
Originating Board BRIGHT
Year Built 1980
Annual Tax Amount $2,851
Tax Year 2022
Lot Size 0.276 Acres
Acres 0.28
Property Description
Come and live at this adorable home in the looked-for Brafferton neighborhood, with easy access to MCB Quantico, commuter lots, and the I-95 HOT Lanes. A well-maintained master bedroom and custom tiled master bath, two bedrooms, two and a half bathrooms, separate living room & dining room. Head on to the eat-in kitchen with its tiled floor. A family room with a brick front fireplace and walk-out to deck. Perfect view from its patio and deck fully equipped with planters. Partially finished basement with built-in cabinets, bar top, & mini-fridge. Two-car garage with concrete driveway. Alluring fully fenced-in backyard with grown trees and a 3-tier stone wall landscaped area with a mature flower garden. Present your offer!
Location
State VA
County Stafford
Zoning R1
Rooms
Basement Connecting Stairway, Full, Fully Finished, Heated, Improved
Interior
Interior Features Wet/Dry Bar, Wood Floors, Kitchen - Eat-In, Breakfast Area, Combination Dining/Living, Combination Kitchen/Dining, Combination Kitchen/Living, Dining Area, Family Room Off Kitchen, Kitchen - Table Space, Primary Bath(s), Window Treatments
Hot Water Electric
Heating Heat Pump(s)
Cooling Central A/C
Fireplaces Number 1
Fireplaces Type Mantel(s), Other
Equipment Icemaker, Dishwasher, Dryer, Oven/Range - Electric, Range Hood, Washer, Refrigerator, Washer/Dryer Hookups Only
Fireplace Y
Appliance Icemaker, Dishwasher, Dryer, Oven/Range - Electric, Range Hood, Washer, Refrigerator, Washer/Dryer Hookups Only
Heat Source Electric
Exterior
Parking Features Garage - Front Entry, Garage Door Opener
Garage Spaces 2.0
Fence Partially, Privacy, Rear
Utilities Available Cable TV Available, Electric Available, Phone Available
Water Access N
Accessibility None
Attached Garage 2
Total Parking Spaces 2
Garage Y
Building
Story 3
Foundation Slab
Sewer Public Sewer
Water Public
Architectural Style Colonial
Level or Stories 3
Additional Building Above Grade, Below Grade
New Construction N
Schools
Elementary Schools Kate Waller-Barrett
Middle Schools Stafford
High Schools North Stafford
School District Stafford County Public Schools
Others
Senior Community No
Tax ID 20F 1 27
Ownership Fee Simple
SqFt Source Estimated
Acceptable Financing Cash, Conventional, FHA
Listing Terms Cash, Conventional, FHA
Financing Cash,Conventional,FHA
Special Listing Condition Standard
Read Less

Bought with Emily Blakeley • Samson Properties



