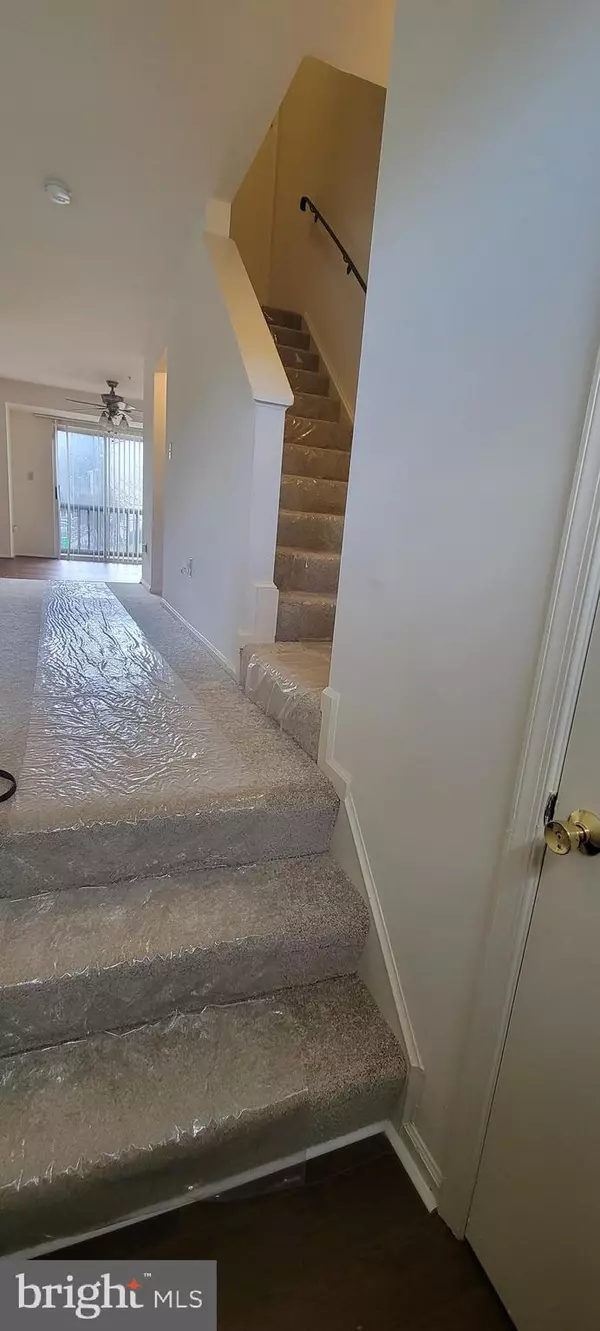For more information regarding the value of a property, please contact us for a free consultation.
3531 WOOD CREEK DR Suitland, MD 20746
Want to know what your home might be worth? Contact us for a FREE valuation!

Our team is ready to help you sell your home for the highest possible price ASAP
Key Details
Sold Price $343,000
Property Type Townhouse
Sub Type Interior Row/Townhouse
Listing Status Sold
Purchase Type For Sale
Square Footage 1,300 sqft
Price per Sqft $263
Subdivision Woodcreek
MLS Listing ID MDPG2068164
Sold Date 02/17/23
Style Contemporary
Bedrooms 4
Full Baths 2
Half Baths 2
HOA Fees $69/mo
HOA Y/N Y
Abv Grd Liv Area 1,300
Originating Board BRIGHT
Year Built 1991
Annual Tax Amount $4,214
Tax Year 2022
Lot Size 1,600 Sqft
Acres 0.04
Property Description
LOOK NO FURTHER! This NICE spacious 3 LEVEL | 4 BEDROOM | 2 FULL/2 HALF BATHROOM | townhome is turnkey ready and waiting for you. The interior of this home boasts an upgraded kitchen with brand new granite counter tops, stainless-steel appliances, and kitchen floor; newly upgraded bathrooms, new wall-to-wall carpet and a fresh coat of paint throughout the entire home. The lower level features a fully finished walk-out basement with a wood burning fireplace, laundry area with nearly new washing machine and dryer, a fourth room that can be used as an additional bedroom or for office space, and a powder room with a rough-in for a shower. Upper-level rooms are spacious with the master BR having a fully renovated bathroom, oversized closet for ample clothing space and a full Hallway bath for shared access. Last but not least, the outside of this home features a new roof and a back yard is perfect for entertaining!
The Wood Creek community is located just a few miles outside of Washington, DC, close to major commuter routes and a short distance from the METRO and public transportation. Schedule a showing today. You won’t be disappointed!
Location
State MD
County Prince Georges
Zoning RSFA
Rooms
Basement Fully Finished, Walkout Level
Interior
Hot Water Natural Gas
Heating Central
Cooling Central A/C
Fireplaces Number 1
Fireplace Y
Heat Source Natural Gas
Exterior
Parking On Site 2
Waterfront N
Water Access N
Roof Type Shingle
Accessibility None
Parking Type On Street
Garage N
Building
Story 3
Foundation Concrete Perimeter
Sewer Public Sewer
Water Public
Architectural Style Contemporary
Level or Stories 3
Additional Building Above Grade, Below Grade
New Construction N
Schools
School District Prince George'S County Public Schools
Others
Pets Allowed Y
Senior Community No
Tax ID 17060591172
Ownership Fee Simple
SqFt Source Assessor
Acceptable Financing Cash, Conventional, FHA, VA
Listing Terms Cash, Conventional, FHA, VA
Financing Cash,Conventional,FHA,VA
Special Listing Condition Standard
Pets Description Breed Restrictions
Read Less

Bought with Paula L. Edge • Bennett Realty Solutions
GET MORE INFORMATION




