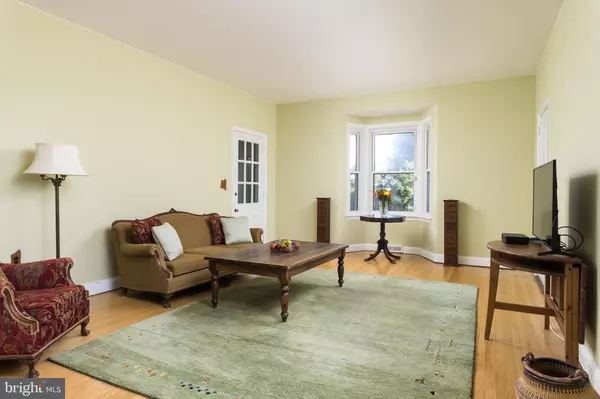For more information regarding the value of a property, please contact us for a free consultation.
609 CHESAPEAKE DR Havre De Grace, MD 21078
Want to know what your home might be worth? Contact us for a FREE valuation!

Our team is ready to help you sell your home for the highest possible price ASAP
Key Details
Sold Price $685,000
Property Type Single Family Home
Sub Type Detached
Listing Status Sold
Purchase Type For Sale
Square Footage 2,900 sqft
Price per Sqft $236
Subdivision None Available
MLS Listing ID MDHR2017430
Sold Date 02/17/23
Style Cape Cod
Bedrooms 4
Full Baths 2
Half Baths 1
HOA Y/N N
Abv Grd Liv Area 2,900
Originating Board BRIGHT
Year Built 1950
Annual Tax Amount $6,605
Tax Year 2022
Lot Size 0.532 Acres
Acres 0.53
Property Description
LOCATION, LOCATION, LOCATION! Extremely rare opportunity to own this spectacular gem in Historic Havre De Grace. Enjoy Havre De Grace, living on the Chesapeake Bay, and easy access to I-95 for commuting to APGFCU, Baltimore, Washington DC, Philadelphia, and New York.Your new home sits on a half acre lot with water views and is a block from Tydings Park and the Havre De Grace Promenade. Upon entering this brick Colonial you will find beautiful wood floors throughout the main level and a magnificent staircase. The living room features a wood burning fireplace and has entrances from the foyer and kitchen. On the other side of your foyer step down into your family room with a second wood burning fireplace, built in shelving, and an entrance to an enclosed porch. The living room and family room are both very spacious. Continue throughout the main level to find a formal dining room off the breakfast room and kitchen. Breakfast room and kitchen have updated flooring and has a built-in desk and shelving. As you venture upstairs, you will enter your primary suite that has not 1, not 2, not 3, but 4 walk in closets. Enter your primary bathroom through the primary bedroom or from the hallway. As you continue through the upper level there are 3 more generously sized bedrooms and a second bathroom. Enter your driveway from Commerce Street to your side loading 2 car garage. Come
Location
State MD
County Harford
Zoning R1
Rooms
Other Rooms Living Room, Dining Room, Primary Bedroom, Bedroom 2, Bedroom 3, Bedroom 4, Kitchen, Family Room, Foyer, Breakfast Room, Half Bath, Screened Porch
Basement Connecting Stairway, Daylight, Partial, Interior Access
Interior
Interior Features Additional Stairway, Breakfast Area, Ceiling Fan(s), Crown Moldings, Formal/Separate Dining Room, Primary Bath(s), Walk-in Closet(s), Wood Floors
Hot Water Oil
Heating Forced Air
Cooling Central A/C
Fireplaces Number 2
Equipment Dishwasher, Dryer, Cooktop, Water Heater, Washer
Fireplace Y
Appliance Dishwasher, Dryer, Cooktop, Water Heater, Washer
Heat Source Oil
Laundry Basement
Exterior
Garage Garage - Side Entry, Garage Door Opener, Inside Access
Garage Spaces 7.0
Waterfront N
Water Access N
Roof Type Slate
Accessibility None
Parking Type Attached Garage, Driveway
Attached Garage 2
Total Parking Spaces 7
Garage Y
Building
Story 3
Foundation Other
Sewer Public Sewer
Water Public
Architectural Style Cape Cod
Level or Stories 3
Additional Building Above Grade, Below Grade
New Construction N
Schools
School District Harford County Public Schools
Others
Pets Allowed Y
Senior Community No
Tax ID 1306025560
Ownership Fee Simple
SqFt Source Assessor
Acceptable Financing Cash, Conventional, VA
Listing Terms Cash, Conventional, VA
Financing Cash,Conventional,VA
Special Listing Condition Standard
Pets Description No Pet Restrictions
Read Less

Bought with David M Hudson • RE/MAX Components
GET MORE INFORMATION




