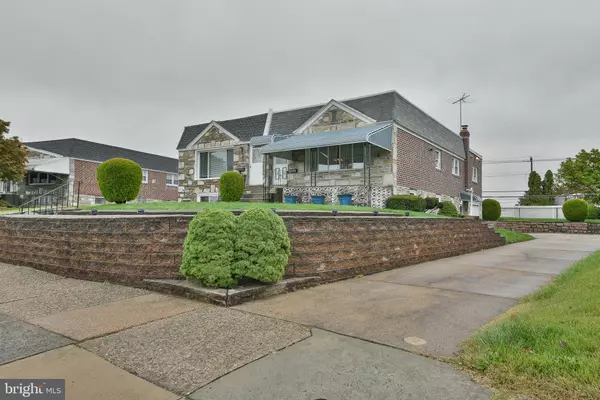For more information regarding the value of a property, please contact us for a free consultation.
9235 LEON ST Philadelphia, PA 19114
Want to know what your home might be worth? Contact us for a FREE valuation!

Our team is ready to help you sell your home for the highest possible price ASAP
Key Details
Sold Price $275,000
Property Type Single Family Home
Sub Type Twin/Semi-Detached
Listing Status Sold
Purchase Type For Sale
Square Footage 1,087 sqft
Price per Sqft $252
Subdivision Torresdale (East)
MLS Listing ID PAPH2172328
Sold Date 02/16/23
Style Ranch/Rambler
Bedrooms 3
Full Baths 1
Half Baths 1
HOA Y/N N
Abv Grd Liv Area 1,087
Originating Board BRIGHT
Year Built 1957
Annual Tax Amount $3,433
Tax Year 2023
Lot Size 3,804 Sqft
Acres 0.09
Lot Dimensions 33.00 x 114.00
Property Description
The seller is offering either to buy down the mortgage rate for the buyer or to offer seller assist! Call for details! Come check out the sought-after, beautifully maintained home in the desirable Crispin Gardens section of northeast Philly. There is a reason homes sell quickly. This raised ranch features a wonderful layout. As you walk in you will notice a spacious living room that flows into the dining room and a large eat-in kitchen to the side. The first-floor carpeting covers 12-inch oak parquet floors. Walk down the hallway to three very spacious bedrooms and Hallway bathroom. Downstairs is finished with a great family room, an additional bedroom or office, a large storage closet, and laundry and utility room. As a bonus, you'll find a powder room . Put your final touches on this home and make it your forever home. Driveway leads to a large side garage. The rear yard and shed are another plus! Call now to schedule a showing, this house will not last.
Location
State PA
County Philadelphia
Area 19114 (19114)
Zoning RSA2
Rooms
Other Rooms Living Room, Dining Room, Primary Bedroom, Bedroom 2, Bedroom 3, Bedroom 4, Kitchen, Family Room, Laundry, Other, Storage Room, Bathroom 1, Half Bath
Basement Full, Outside Entrance, Walkout Level
Main Level Bedrooms 3
Interior
Hot Water Natural Gas
Cooling Central A/C
Fireplace N
Heat Source Natural Gas
Exterior
Garage Spaces 3.0
Waterfront N
Water Access N
Accessibility None
Parking Type Driveway
Total Parking Spaces 3
Garage N
Building
Story 1
Foundation Other
Sewer Public Sewer
Water Public
Architectural Style Ranch/Rambler
Level or Stories 1
Additional Building Above Grade, Below Grade
New Construction N
Schools
Elementary Schools Thomas Holme School
Middle Schools Thomas Holme School
High Schools Abraham Lincoln
School District The School District Of Philadelphia
Others
Senior Community No
Tax ID 572363700
Ownership Fee Simple
SqFt Source Assessor
Acceptable Financing Cash, Conventional, FHA, VA
Listing Terms Cash, Conventional, FHA, VA
Financing Cash,Conventional,FHA,VA
Special Listing Condition Standard
Read Less

Bought with Matthew J Albright • Re/Max One Realty
GET MORE INFORMATION




