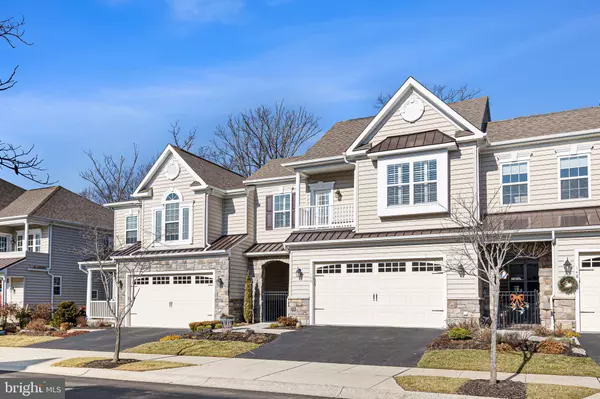For more information regarding the value of a property, please contact us for a free consultation.
146 N LANDIS WAY N #146 Wilmington, DE 19803
Want to know what your home might be worth? Contact us for a FREE valuation!

Our team is ready to help you sell your home for the highest possible price ASAP
Key Details
Sold Price $564,000
Property Type Condo
Sub Type Condo/Co-op
Listing Status Sold
Purchase Type For Sale
Square Footage 2,375 sqft
Price per Sqft $237
Subdivision Village Of Brandywine
MLS Listing ID DENC2036552
Sold Date 02/14/23
Style Contemporary,Colonial
Bedrooms 3
Full Baths 2
Half Baths 1
Condo Fees $299/mo
HOA Y/N N
Abv Grd Liv Area 2,375
Originating Board BRIGHT
Year Built 2013
Annual Tax Amount $4,655
Tax Year 2022
Lot Dimensions 0.00 x 0.00
Property Description
This beautiful Greenbrier model, 3 bedroom, 2.5 bath townhome is conveniently located near the North Wilmington border of Delaware and PA in the of Village of Brandywine, a 55+ community. The entrance of this home features a stunning paver courtyard that is ideal outdoor space for relaxing and entertaining. Inside, the foyer showcases a turned staircase and gleaming upgraded hardwood floors that extend throughout most of the first floor. On the left is a full eat-in kitchen with granite countertops, upgraded rich wood cabinetry, glass tiled backsplash, custom lighting, breakfast bar, and a pantry closet. The kitchen flows into the formal dining room with chair rail molding and wainscoting, and a striking chandelier that adjoins the spacious living room with a gas fireplace, crown molding, and access to the private, maintenance free back deck. Adjacent to the living room is the spacious primary bedroom suite which boasts a tray ceiling, two large walk-in closets (one with custom organizers) and a neutral full bath with double vanity with upgraded vanity top and glass shower door. A charming powder room with a wood vanity and main floor laundry room completes the first floor. Upstairs, you’ll find plenty of additional living space including an office, a media area, loft space, two additional large bedrooms (one with access to the second-floor balcony) and a spacious full bathroom in the hall. Other bonuses include; an abundance of natural light, multiple skylights, plantation shutters, ample storage space, 2-car garage and a full, ready-to-finish basement with 9 foot ceilings, plumbing rough-in for a bath, and egress window. Welcome home!
Location
State DE
County New Castle
Area Brandywine (30901)
Zoning ST
Rooms
Other Rooms Living Room, Dining Room, Primary Bedroom, Bedroom 2, Bedroom 3, Kitchen, Loft
Basement Full, Outside Entrance, Unfinished
Main Level Bedrooms 1
Interior
Interior Features Ceiling Fan(s), Chair Railings, Combination Dining/Living, Crown Moldings, Entry Level Bedroom, Floor Plan - Open, Kitchen - Eat-In, Pantry, Primary Bath(s), Recessed Lighting, Skylight(s), Stall Shower, Tub Shower, Upgraded Countertops, Wainscotting, Walk-in Closet(s), Window Treatments, Wood Floors
Hot Water Natural Gas
Heating Forced Air, Humidifier
Cooling Central A/C
Fireplaces Number 1
Fireplaces Type Fireplace - Glass Doors, Gas/Propane, Mantel(s)
Fireplace Y
Heat Source Natural Gas
Laundry Main Floor
Exterior
Exterior Feature Balcony, Deck(s), Patio(s)
Garage Garage - Front Entry, Garage Door Opener, Inside Access
Garage Spaces 2.0
Amenities Available Club House
Waterfront N
Water Access N
Accessibility None
Porch Balcony, Deck(s), Patio(s)
Parking Type Attached Garage
Attached Garage 2
Total Parking Spaces 2
Garage Y
Building
Story 2
Foundation Concrete Perimeter
Sewer Public Sewer
Water Public
Architectural Style Contemporary, Colonial
Level or Stories 2
Additional Building Above Grade, Below Grade
New Construction N
Schools
School District Brandywine
Others
Pets Allowed Y
HOA Fee Include Ext Bldg Maint,Lawn Maintenance,Management,Snow Removal,Recreation Facility
Senior Community Yes
Age Restriction 55
Tax ID 06-004.00-004.C.0146
Ownership Condominium
Special Listing Condition Standard
Pets Description No Pet Restrictions
Read Less

Bought with Gina Henry • BHHS Fox & Roach-Greenville
GET MORE INFORMATION




