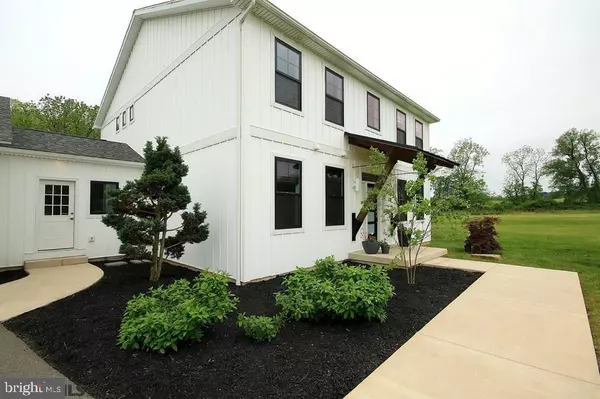For more information regarding the value of a property, please contact us for a free consultation.
138 BRIAR CT Port Matilda, PA 16870
Want to know what your home might be worth? Contact us for a FREE valuation!

Our team is ready to help you sell your home for the highest possible price ASAP
Key Details
Sold Price $715,000
Property Type Single Family Home
Sub Type Detached
Listing Status Sold
Purchase Type For Sale
Square Footage 3,358 sqft
Price per Sqft $212
Subdivision Blueberry Crossing
MLS Listing ID PACE2181786
Sold Date 08/20/21
Style Traditional
Bedrooms 4
Full Baths 3
Half Baths 1
HOA Fees $12/ann
HOA Y/N Y
Abv Grd Liv Area 3,358
Originating Board CCAR
Year Built 2017
Annual Tax Amount $8,544
Tax Year 2020
Lot Size 0.690 Acres
Acres 0.69
Property Description
Welcome home to this modern farmhouse masterpiece! Comfortable and stylish with reclaimed heart pine floors, beamed ceilings, chic interiors and plentiful windows throughout. The spacious front office with beautiful built-ins w/ walnut top and barn door is divine. The versatile 1st floor owner's suite features a walk-in closet, tiled shower, and a large vanity with quartz top. An entertainer's dream, the spacious dining room with a wall of windows, beamed ceiling, plentiful lighting, and slider to the covered patio is open to the luxury kitchen complete with beamed ceiling, quartz tops, glass tile backsplash, stainless steel appliances including Thermador six burner gas range, large pantry, and an abundantly sized island with breakfast bar. Relax in the spacious great room boasting vaulted ceiling w/ clear pine boards, beams & trusses, and stone fireplace with reclaimed white oak mantle. Drop zone heaven exists in the huge mudroom/laundry room with built-ins. Upstairs find a large owner's suite w/ walk-in closet w/ built-ins and a luxury ensuite w/ tiled shower, soaking tub, and large vanity with quartz countertop and dual sinks, two additional ample sized bedrooms, and a full bath w/ quartz countertop. The unfinished basement has high ceilings and an egress window for future finishing, while the oversized two car garage provides for additional storage. Unwind on the gorgeous covered patio with outdoor fireplace taking in the views of nature beyond. A fantastic home!
Location
State PA
County Centre
Area Patton Twp (16418)
Zoning A1
Rooms
Other Rooms Dining Room, Primary Bedroom, Kitchen, Foyer, Great Room, Mud Room, Office, Primary Bathroom, Full Bath, Half Bath, Additional Bedroom
Basement Unfinished, Partial
Interior
Interior Features Soaking Tub
Heating Forced Air
Cooling Central A/C
Flooring Hardwood
Fireplaces Number 2
Fireplaces Type Wood
Equipment Water Conditioner - Owned
Fireplace Y
Appliance Water Conditioner - Owned
Heat Source Natural Gas
Exterior
Exterior Feature Patio(s), Deck(s)
Garage Spaces 2.0
Community Features Restrictions
Waterfront N
Roof Type Shingle,Metal
Street Surface Paved
Accessibility None
Porch Patio(s), Deck(s)
Parking Type Attached Garage
Attached Garage 2
Total Parking Spaces 2
Garage Y
Building
Lot Description Adjoins - Open Space, Cul-de-sac
Story 2
Sewer Private Sewer, Private Septic Tank
Water Well
Architectural Style Traditional
Level or Stories 2
Additional Building Above Grade, Below Grade
New Construction N
Schools
School District State College Area
Others
HOA Fee Include Insurance,Common Area Maintenance
Tax ID 18-301-373
Ownership Fee Simple
Special Listing Condition Standard
Read Less

Bought with Barbara A Alpert • Kissinger, Bigatel & Brower
GET MORE INFORMATION




