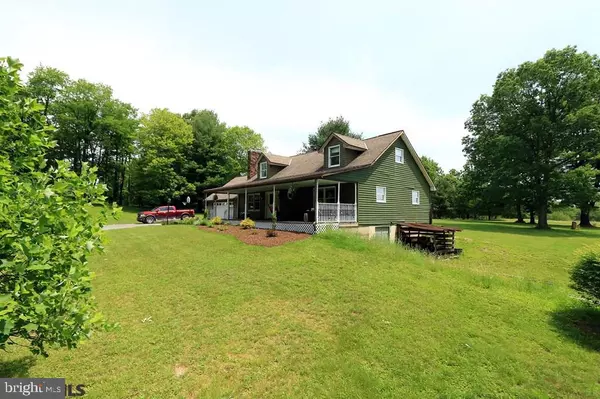For more information regarding the value of a property, please contact us for a free consultation.
1061 BIRCH ST Lanse, PA 16849
Want to know what your home might be worth? Contact us for a FREE valuation!

Our team is ready to help you sell your home for the highest possible price ASAP
Key Details
Sold Price $210,000
Property Type Single Family Home
Sub Type Detached
Listing Status Sold
Purchase Type For Sale
Square Footage 2,225 sqft
Price per Sqft $94
Subdivision None Available
MLS Listing ID PACD2037260
Sold Date 08/06/21
Style Cape Cod
Bedrooms 3
Full Baths 2
HOA Y/N N
Abv Grd Liv Area 1,733
Originating Board CCAR
Year Built 1986
Annual Tax Amount $2,850
Tax Year 2020
Lot Size 3.710 Acres
Acres 3.71
Property Description
Captivating Cape Cod perfectly positioned on 3.71 serene acres. This darling home delivers a welcoming covered front porch leading you to the charming interior. The spacious flowing floor plan boasts a large living room with a floor to ceiling cozy brick fireplace, bright & cheery kitchen with solid oak cabinets & stainless appliances & a delightful dining room with a vaulted ceiling. There is a first floor owner suite with a private full bathroom plus another separate full bathroom on the main floor. Upstairs you'll find two nicely sized bedrooms & another full bathroom. The basement features a 31x12 family room, wood stove to help supplement heating costs & a utility room. Additional amenities include laminate flooring throughout most of the house, convenient first floor laundry, rear patio & deck & an attached two car garage. Welcome Home to Country Living.
Location
State PA
County Clearfield
Area Cooper Twp (158110)
Zoning R
Rooms
Other Rooms Living Room, Dining Room, Primary Bedroom, Kitchen, Family Room, Utility Room, Primary Bathroom, Full Bath, Additional Bedroom
Basement Partially Finished
Interior
Interior Features Stove - Wood, Kitchen - Eat-In
Heating Baseboard
Cooling Window Unit(s)
Fireplaces Type Wood
Fireplace N
Heat Source Wood, Electric
Exterior
Exterior Feature Porch(es), Deck(s)
Utilities Available Electric Available
Waterfront N
Roof Type Shingle
Street Surface Paved
Accessibility None
Porch Porch(es), Deck(s)
Parking Type Attached Garage
Garage Y
Building
Lot Description Trees/Wooded
Sewer Public Sewer
Water Public
Architectural Style Cape Cod
Additional Building Above Grade, Below Grade
New Construction N
Schools
School District West Branch Area
Others
Tax ID 2013071692
Ownership Fee Simple
Special Listing Condition Standard
Read Less

Bought with Ryan S Lowe • RE/MAX Centre Realty
GET MORE INFORMATION




