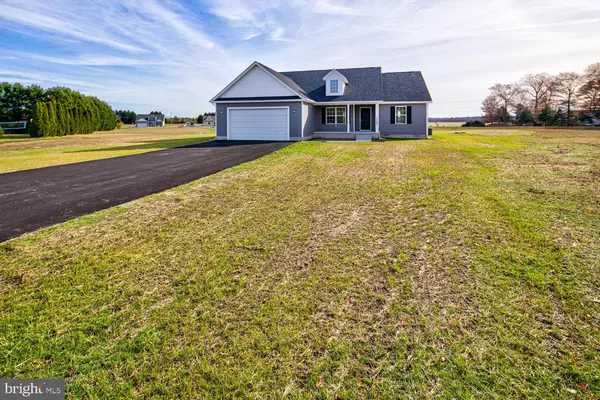For more information regarding the value of a property, please contact us for a free consultation.
21967 PALOMINO WAY Bridgeville, DE 19933
Want to know what your home might be worth? Contact us for a FREE valuation!

Our team is ready to help you sell your home for the highest possible price ASAP
Key Details
Sold Price $399,999
Property Type Single Family Home
Sub Type Detached
Listing Status Sold
Purchase Type For Sale
Square Footage 2,100 sqft
Price per Sqft $190
Subdivision Saddlebrook
MLS Listing ID DESU2027010
Sold Date 02/06/23
Style Traditional
Bedrooms 3
Full Baths 2
HOA Fees $16/ann
HOA Y/N Y
Abv Grd Liv Area 2,100
Originating Board BRIGHT
Year Built 2022
Annual Tax Amount $113
Tax Year 2021
Lot Size 1.530 Acres
Acres 1.53
Lot Dimensions 0.00 x 0.00
Property Description
READY TO MOVE IN NEW CONSTRUCTION! This 2100+ ranch house will be situated on a 1.5 acre cul-de-sac lot in the quiet countryside, in the well established neighborhood Saddlebrook. As you walk in to this 3 bed and 2 bath home you will notice luxury vinyl planks that will span throughout the foyer, family room, kitchen, and laundry room. This one story home includes three bedrooms with an office that can be converted into an additional bedroom! The master bedroom includes a spacious walk-in closet, shower, soaking tub, and a double vanity. The layout is an open-concept with the main living area boasting a cathedral ceiling. The gourmet kitchen is decorated with 42" cabinets and upgraded with its stainless steel appliances and granite/quartz countertops. That's not all, the wood deck is perfect for enjoying morning sunrises and evening sunsets! Extra perk - pole buildings are allowed in this community! This opportunity won't last long, call today. Don't forget to check out the virtual tour of this model!
Location
State DE
County Sussex
Area Seaford Hundred (31013)
Zoning AR-1
Rooms
Other Rooms Primary Bedroom, Bedroom 2, Bedroom 3, Kitchen, Family Room, Laundry, Office
Main Level Bedrooms 3
Interior
Interior Features Breakfast Area, Carpet, Ceiling Fan(s), Entry Level Bedroom, Family Room Off Kitchen, Floor Plan - Open, Primary Bath(s), Recessed Lighting, Soaking Tub, Upgraded Countertops, Walk-in Closet(s)
Hot Water Electric
Heating Heat Pump(s)
Cooling Central A/C, Ceiling Fan(s)
Flooring Carpet, Luxury Vinyl Plank
Equipment Stainless Steel Appliances, Refrigerator, Microwave, Dishwasher, Oven/Range - Electric
Fireplace N
Window Features Low-E
Appliance Stainless Steel Appliances, Refrigerator, Microwave, Dishwasher, Oven/Range - Electric
Heat Source Electric
Laundry Hookup
Exterior
Exterior Feature Deck(s)
Garage Garage Door Opener, Inside Access
Garage Spaces 2.0
Waterfront N
Water Access N
Roof Type Architectural Shingle
Accessibility None
Porch Deck(s)
Parking Type Attached Garage
Attached Garage 2
Total Parking Spaces 2
Garage Y
Building
Lot Description Cleared, Cul-de-sac
Story 1
Foundation Crawl Space
Sewer Gravity Sept Fld
Water Well
Architectural Style Traditional
Level or Stories 1
Additional Building Above Grade, Below Grade
Structure Type Cathedral Ceilings,Dry Wall
New Construction Y
Schools
School District Seaford
Others
Senior Community No
Tax ID 331-04.00-235.00
Ownership Fee Simple
SqFt Source Assessor
Special Listing Condition Standard
Read Less

Bought with Kaye Ellen and Gene Ellis • Keller Williams Realty
GET MORE INFORMATION




