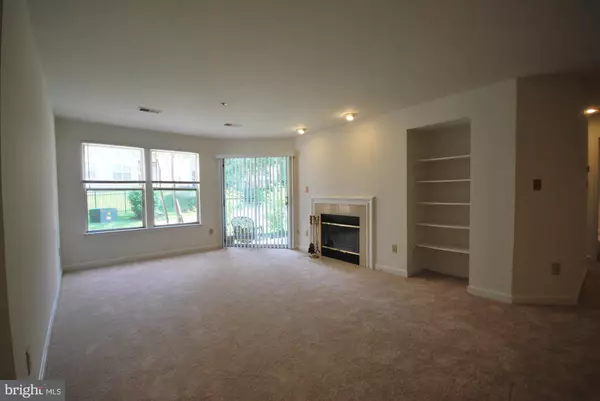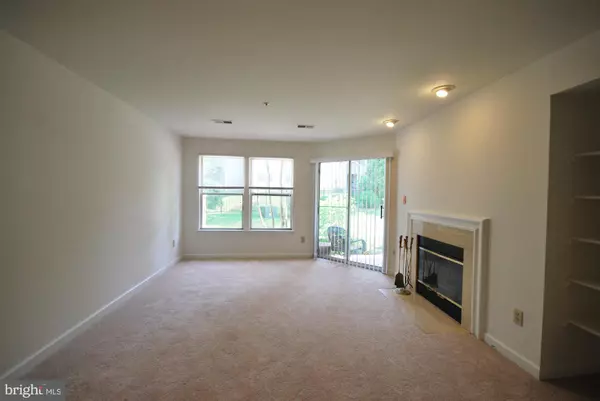For more information regarding the value of a property, please contact us for a free consultation.
3301 SIR THOMAS DR #21 Silver Spring, MD 20904
Want to know what your home might be worth? Contact us for a FREE valuation!

Our team is ready to help you sell your home for the highest possible price ASAP
Key Details
Sold Price $205,000
Property Type Condo
Sub Type Condo/Co-op
Listing Status Sold
Purchase Type For Sale
Square Footage 1,023 sqft
Price per Sqft $200
Subdivision The Vineyards Codm
MLS Listing ID MDMC2076452
Sold Date 01/16/23
Style Traditional
Bedrooms 2
Full Baths 2
Condo Fees $421/mo
HOA Y/N N
Abv Grd Liv Area 1,023
Originating Board BRIGHT
Year Built 1992
Annual Tax Amount $1,884
Tax Year 2022
Property Description
Bright, sun-filled condo ready for its new owner. Kitchen opens to the living room with sliding doors to patio. 2nd Bedroom also has sliding doors to patio. Large master suite has walk-in closet & huge full bath with double vanity. Doors and windows recently replaced. Community has a pool, party room, and fitness center. Excellent location off Route 29 is also right off the ICC, making an easy drive to 270 & 95. Tons of shopping and dining options at Briggs Chaney Shopping Center and more like Target, Home Depot, ChickfilA, and TGIFridays are just a couple miles away.
Location
State MD
County Montgomery
Zoning RESIDENTIAL CONDO
Direction Northeast
Rooms
Other Rooms Living Room, Dining Room, Primary Bedroom, Bedroom 2, Kitchen, Foyer, Laundry, Bathroom 2, Primary Bathroom
Main Level Bedrooms 2
Interior
Interior Features Combination Dining/Living, Kitchen - Galley, Primary Bath(s), Entry Level Bedroom, Built-Ins, Window Treatments, Flat
Hot Water Electric
Heating Heat Pump(s)
Cooling Central A/C
Flooring Carpet
Fireplaces Number 1
Fireplaces Type Equipment, Fireplace - Glass Doors
Equipment Dishwasher, Disposal, Dryer, Microwave, Oven - Single, Oven/Range - Electric, Range Hood, Refrigerator, Washer/Dryer Stacked, Washer, Water Heater
Fireplace Y
Window Features Energy Efficient,Double Pane
Appliance Dishwasher, Disposal, Dryer, Microwave, Oven - Single, Oven/Range - Electric, Range Hood, Refrigerator, Washer/Dryer Stacked, Washer, Water Heater
Heat Source Electric
Laundry Dryer In Unit, Washer In Unit
Exterior
Exterior Feature Patio(s)
Garage Spaces 1.0
Amenities Available Club House, Common Grounds, Exercise Room, Fitness Center, Pool - Outdoor, Pool Mem Avail
Water Access N
Roof Type Asphalt
Accessibility None
Porch Patio(s)
Total Parking Spaces 1
Garage N
Building
Lot Description Other
Story 1
Unit Features Garden 1 - 4 Floors
Sewer Public Sewer
Water Public
Architectural Style Traditional
Level or Stories 1
Additional Building Above Grade, Below Grade
Structure Type Dry Wall
New Construction N
Schools
Elementary Schools Greencastle
Middle Schools Benjamin Banneker
High Schools Paint Branch
School District Montgomery County Public Schools
Others
Pets Allowed Y
HOA Fee Include Common Area Maintenance,Ext Bldg Maint,Lawn Maintenance,Insurance,Pool(s),Sewer,Water
Senior Community No
Tax ID 160502915913
Ownership Condominium
Special Listing Condition Standard
Pets Allowed Breed Restrictions, Cats OK, Dogs OK, Size/Weight Restriction
Read Less

Bought with Solomon Laieke • Douglas Realty of Virginia LLC



