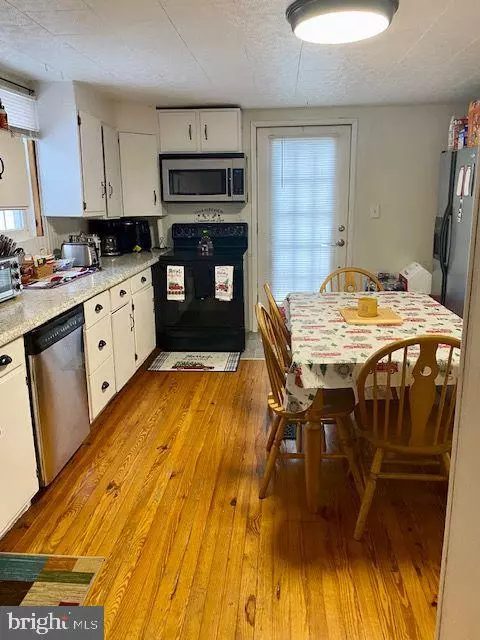For more information regarding the value of a property, please contact us for a free consultation.
11213 HILLSIDE DR SW Midlothian, MD 21543
Want to know what your home might be worth? Contact us for a FREE valuation!

Our team is ready to help you sell your home for the highest possible price ASAP
Key Details
Sold Price $117,500
Property Type Single Family Home
Sub Type Detached
Listing Status Sold
Purchase Type For Sale
Square Footage 930 sqft
Price per Sqft $126
Subdivision None Available
MLS Listing ID MDAL2005060
Sold Date 01/27/23
Style Bungalow
Bedrooms 2
Full Baths 1
HOA Y/N N
Abv Grd Liv Area 930
Originating Board BRIGHT
Year Built 1930
Annual Tax Amount $560
Tax Year 2022
Lot Size 0.478 Acres
Acres 0.48
Property Description
This quaint little home offers 2 bedrooms and one full bath with an additional room that could easily be an office, small bedroom or used for storage. The eat in kitchen leads to the large back yard for quiet nights around a fire or hosting family picnics. This would be a great starter or retirement home!
Location
State MD
County Allegany
Area Frostburg - Allegany County (Mdal8)
Zoning RES
Direction North
Rooms
Other Rooms Living Room, Bedroom 2, Kitchen, Bedroom 1, Study, Bathroom 1
Basement Other
Main Level Bedrooms 2
Interior
Interior Features Ceiling Fan(s)
Hot Water Electric
Heating Wood Burn Stove, Forced Air
Cooling Window Unit(s)
Flooring Hardwood, Carpet, Vinyl
Fireplaces Number 1
Equipment Cooktop, Dishwasher, Disposal, Microwave, Refrigerator, Stove
Fireplace N
Appliance Cooktop, Dishwasher, Disposal, Microwave, Refrigerator, Stove
Heat Source Wood, Other
Laundry Basement
Exterior
Waterfront N
Water Access N
View Trees/Woods
Accessibility None
Garage N
Building
Lot Description Rear Yard
Story 1
Foundation Block
Sewer Public Sewer
Water Community
Architectural Style Bungalow
Level or Stories 1
Additional Building Above Grade, Below Grade
New Construction N
Schools
Elementary Schools Beall
Middle Schools Mount Savage
High Schools Mountain Ridge
School District Allegany County Public Schools
Others
Pets Allowed Y
Senior Community No
Tax ID 0119002632
Ownership Fee Simple
SqFt Source Assessor
Special Listing Condition Standard
Pets Description No Pet Restrictions
Read Less

Bought with Cynthia Diamond • The Goodfellow Agency
GET MORE INFORMATION




