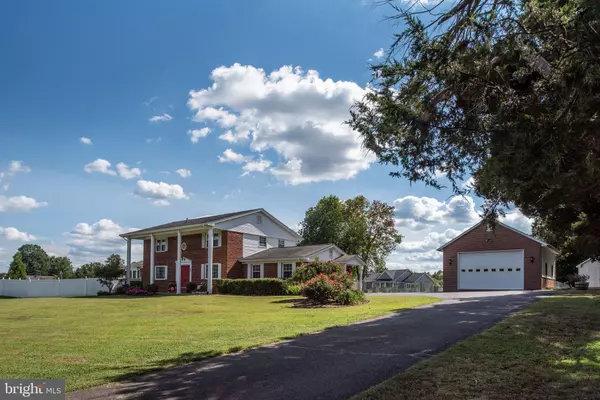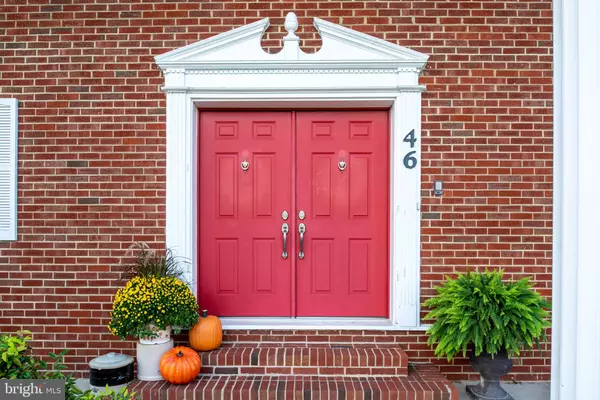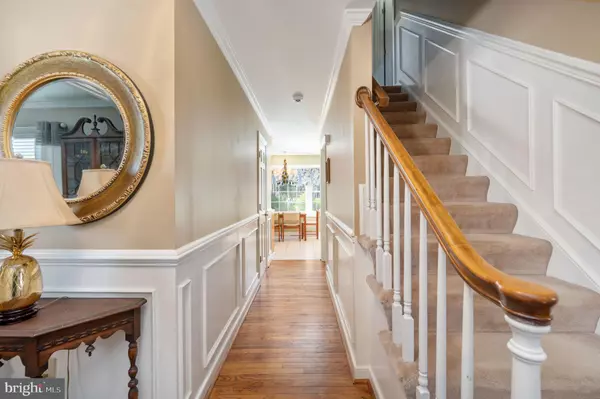For more information regarding the value of a property, please contact us for a free consultation.
46 MCCARTY RD Fredericksburg, VA 22405
Want to know what your home might be worth? Contact us for a FREE valuation!

Our team is ready to help you sell your home for the highest possible price ASAP
Key Details
Sold Price $610,000
Property Type Single Family Home
Sub Type Detached
Listing Status Sold
Purchase Type For Sale
Square Footage 4,362 sqft
Price per Sqft $139
Subdivision None Available
MLS Listing ID VAST2017020
Sold Date 01/25/23
Style Traditional
Bedrooms 5
Full Baths 4
Half Baths 1
HOA Y/N N
Abv Grd Liv Area 4,362
Originating Board BRIGHT
Year Built 1974
Annual Tax Amount $4,780
Tax Year 2022
Lot Size 2.314 Acres
Acres 2.31
Property Description
HERE IT IS ! THE HOME YOU HAVE ALWAYS WANTED. NO HOA. MINUTES TO DOWNTOWN FREDERICKSBURG . BIG ENOUGH FOR THE ENTIRE FAMILY. AND BEST OF ALL YOU CAN BE IN BEFORE CHRISTMAS! A BEAUTIFUL PIECE OF GROUND FILLED WITH YOUR OWN AMAZING GARDEN AREA JUST OFF OF THE SUNROOM WITH A LARGE PATIO AND SURROUNDED BY A PRIVACY FENCE. THE MAIN LEVEL OF THIS HOME OFFERS FORMAL LIVING AND DINING AREAS, LARGE TABLE AREA IN THE EAT IN KITCHEN, DEN WITH WOOD FIREPLACE, FAMILY ROOM WITH GAS FIREPLACE, OFFICE AREA, PLUS AN INLAW SUITE WITH FULL BATH, LAUNDRY AREA, LIVING ROOM, KITCHEN AND BEDROOM. PERFECT FOR THE EXTENDED FAMILY WITH IT'S OWN PERSONAL ENTRANCE NOT TO MENTION ANOTHER FULL BATH AND THE LAUNDRY AREA FOR THE MAIN HOUSE. BEAUTIFUL FLOORING THROUGHOUT, REAL HARDWOOD AND ENGINEERED WALNUT COLOR UPDATED AND UPGRADED KITCHEN, WITH STAINLESS STEEL APPLIANCED, CORIAN COUNTERS, UPGRADED CABINETS, BAY WINDOW AND LARGE PANTRY. THE UPPER LEVEL FEATURES PRIMARY SUITE WITH PRIVATE BATH AND LARGE CUSTOM WALK IN CLOSET, THREE ADDITIONAL BEDROOMS AND FULL BATH. THE BASEMENT ALLOWS FOR FUTURE GROWTH OF SQ FOOTAGE, ENTIRE HOUSE GENERATOR, REAR FENCED YARD, ASPHALT DRIVE WAY, HUGE 20X24 GARAGE WITH ELECTRIC AND 12FT CEILINGS.
Location
State VA
County Stafford
Zoning A1
Rooms
Other Rooms Living Room, Dining Room, Primary Bedroom, Bedroom 2, Bedroom 3, Bedroom 4, Bedroom 5, Kitchen, Family Room, Den, In-Law/auPair/Suite, Laundry, Office, Bathroom 2, Primary Bathroom
Basement Partial, Rear Entrance, Space For Rooms, Unfinished, Walkout Stairs
Main Level Bedrooms 1
Interior
Interior Features 2nd Kitchen, Carpet, Ceiling Fan(s), Chair Railings, Dining Area, Entry Level Bedroom, Family Room Off Kitchen, Floor Plan - Traditional, Formal/Separate Dining Room, Kitchen - Eat-In, Kitchen - Table Space, Pantry, Primary Bath(s), Recessed Lighting
Hot Water Electric
Heating Heat Pump(s)
Cooling Central A/C, Ceiling Fan(s), Heat Pump(s)
Flooring Carpet, Hardwood, Wood, Laminated
Fireplaces Number 2
Fireplaces Type Brick, Mantel(s), Gas/Propane, Wood
Equipment Built-In Microwave, Dishwasher, Dryer - Electric, Exhaust Fan, Icemaker, Microwave, Refrigerator, Washer
Furnishings No
Fireplace Y
Window Features Double Pane,Screens,Replacement,Vinyl Clad
Appliance Built-In Microwave, Dishwasher, Dryer - Electric, Exhaust Fan, Icemaker, Microwave, Refrigerator, Washer
Heat Source Electric
Laundry Main Floor
Exterior
Exterior Feature Porch(es), Deck(s)
Parking Features Garage - Front Entry, Oversized
Garage Spaces 2.0
Fence Chain Link, Privacy, Vinyl
Utilities Available Cable TV Available
Water Access N
Roof Type Shingle
Street Surface Black Top
Accessibility None
Porch Porch(es), Deck(s)
Road Frontage Public, State
Total Parking Spaces 2
Garage Y
Building
Lot Description Level, Road Frontage, SideYard(s), Rural
Story 3
Foundation Permanent, Block
Sewer Septic < # of BR
Water Well
Architectural Style Traditional
Level or Stories 3
Additional Building Above Grade, Below Grade
Structure Type Dry Wall
New Construction N
Schools
Elementary Schools Ferry Farm
Middle Schools Dixon-Smith
High Schools Stafford
School District Stafford County Public Schools
Others
Senior Community No
Tax ID 55 139R
Ownership Fee Simple
SqFt Source Assessor
Acceptable Financing Cash, Conventional, FHA, VA
Listing Terms Cash, Conventional, FHA, VA
Financing Cash,Conventional,FHA,VA
Special Listing Condition Standard
Read Less

Bought with Daniel J Donehey • Coldwell Banker Elite



