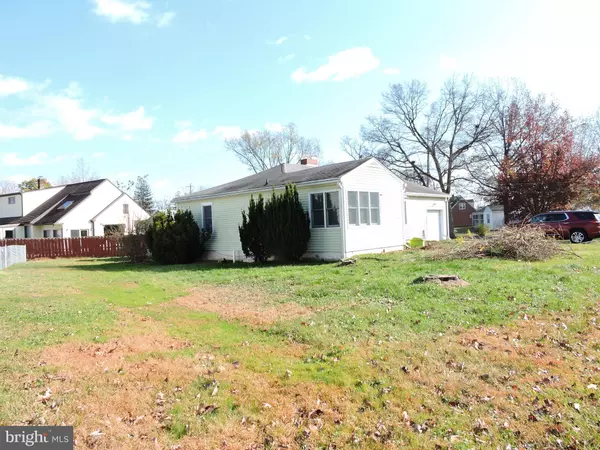For more information regarding the value of a property, please contact us for a free consultation.
211 PARK CIR Elkton, MD 21921
Want to know what your home might be worth? Contact us for a FREE valuation!

Our team is ready to help you sell your home for the highest possible price ASAP
Key Details
Sold Price $185,000
Property Type Single Family Home
Sub Type Detached
Listing Status Sold
Purchase Type For Sale
Square Footage 1,396 sqft
Price per Sqft $132
Subdivision Elkton Heights
MLS Listing ID MDCC2007312
Sold Date 01/10/23
Style Ranch/Rambler
Bedrooms 3
Full Baths 1
HOA Y/N N
Abv Grd Liv Area 1,396
Originating Board BRIGHT
Year Built 1950
Annual Tax Amount $2,646
Tax Year 2022
Lot Size 9,583 Sqft
Acres 0.22
Property Description
Great opportunity to own this 3 bedroom, 1 full bath, rancher in desirable, small community of Elkton Heights for under 200K. This property is in need of some minor TLC to bring it back to life such as : painting, carpeting, and a good cleaning. The kitchen offers plenty of white cabinetry and as much counter space as one could use. The laundry room is located off the kitchen and garage. The owners have added a 3 season room off of the kitchen and a huge newly built shed for additional storage needs. The furnace has been upgraded to natural gas, the central AC unit is new, and the HWH is new as well. This home is perfectly situated on a corner lot and offers a one car garage and an off street driveway for additional parking. Better hurry to view this one!!
Location
State MD
County Cecil
Zoning R2
Rooms
Other Rooms Living Room, Kitchen, Sun/Florida Room, Utility Room
Main Level Bedrooms 3
Interior
Interior Features Ceiling Fan(s), Family Room Off Kitchen, Floor Plan - Open, Kitchen - Eat-In, Kitchen - Table Space, Pantry, Soaking Tub, Stall Shower, Entry Level Bedroom
Hot Water Electric
Heating Forced Air
Cooling Central A/C, Ceiling Fan(s)
Flooring Fully Carpeted, Vinyl
Equipment Dryer, Dishwasher, Washer, Water Heater, Range Hood, Refrigerator, Oven/Range - Electric
Furnishings No
Fireplace N
Window Features Sliding,Storm,Vinyl Clad
Appliance Dryer, Dishwasher, Washer, Water Heater, Range Hood, Refrigerator, Oven/Range - Electric
Heat Source Natural Gas
Laundry Main Floor
Exterior
Exterior Feature Enclosed, Deck(s), Porch(es)
Garage Garage - Front Entry, Additional Storage Area, Garage Door Opener
Garage Spaces 1.0
Waterfront N
Water Access N
Roof Type Asbestos Shingle
Accessibility Grab Bars Mod, Level Entry - Main
Porch Enclosed, Deck(s), Porch(es)
Parking Type Attached Garage, Driveway
Attached Garage 1
Total Parking Spaces 1
Garage Y
Building
Lot Description Corner, Level, SideYard(s)
Story 1
Foundation Crawl Space
Sewer Public Sewer
Water Public
Architectural Style Ranch/Rambler
Level or Stories 1
Additional Building Above Grade, Below Grade
Structure Type Dry Wall
New Construction N
Schools
School District Cecil County Public Schools
Others
Senior Community No
Tax ID 0803038548
Ownership Fee Simple
SqFt Source Estimated
Acceptable Financing Conventional, VA, FHA 203(b), FHA, Cash
Horse Property N
Listing Terms Conventional, VA, FHA 203(b), FHA, Cash
Financing Conventional,VA,FHA 203(b),FHA,Cash
Special Listing Condition Standard
Read Less

Bought with Mickenzie Shay Hyson • Berkshire Hathaway HomeServices PenFed Realty
GET MORE INFORMATION




