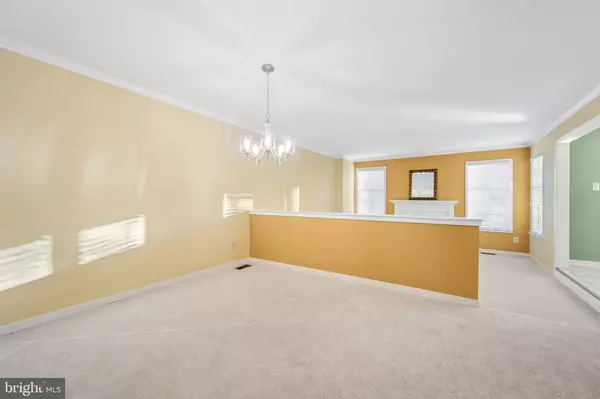For more information regarding the value of a property, please contact us for a free consultation.
702 WINCHESTER CT West Chester, PA 19382
Want to know what your home might be worth? Contact us for a FREE valuation!

Our team is ready to help you sell your home for the highest possible price ASAP
Key Details
Sold Price $355,000
Property Type Townhouse
Sub Type Interior Row/Townhouse
Listing Status Sold
Purchase Type For Sale
Square Footage 1,835 sqft
Price per Sqft $193
Subdivision Chesterfield
MLS Listing ID PACT2037008
Sold Date 01/06/23
Style Traditional
Bedrooms 3
Full Baths 2
Half Baths 1
HOA Fees $212/mo
HOA Y/N Y
Abv Grd Liv Area 1,835
Originating Board BRIGHT
Year Built 1986
Annual Tax Amount $3,847
Tax Year 2022
Lot Size 1,027 Sqft
Acres 0.02
Lot Dimensions 0.00 x 0.00
Property Description
Enjoy all Chesterfield has to offer in this 3 bedroom, 2.5 bath townhome! Main level offers a comfortable layout that nicely flows through the foyer to the dining area, kitchen and living area. Light-filled kitchen has stainless steel appliances and breakfast area with vaulted ceiling, skylights and French door to deck. Breakfast area opens to living room with high ceilings and wood burning fireplace. Dining area with new chandelier joins to the kitchen and is accentuated with beautiful crown moulding. The half bath and laundry area are conveniently tucked away on this level off of the foyer. Second level offers 3 bedrooms and 2 full baths. The primary bedroom has two large closets; one of which is walk-in. En-suite primary bath is freshly painted with large vanity and stall shower. Second and third bedrooms both have great closet space and the hall bath completes the 2nd level. The 3rd floor presents an option to be used as an office or bonus room. Additional features include brand new carpeting installed throughout, 1-car attached garage, driveway parking, central air, and a lower level that is already dry-walled and ready to by finished by its new owner with carpet or flooring. The monthly HOA fee of $212 conveniently includes roof maintenance, snow removal, landscaping and trash removal. Located in the sought after West Chester School District, 702 Winchester Ct offers an opportunity for someone to move right in! Schedule your showing today!
Location
State PA
County Chester
Area Westtown Twp (10367)
Zoning R-10
Rooms
Other Rooms Primary Bedroom, Bedroom 2, Utility Room, Bathroom 2, Bonus Room, Half Bath
Basement Full, Poured Concrete, Unfinished, Drainage System
Interior
Interior Features Kitchen - Eat-In, Breakfast Area, Carpet, Ceiling Fan(s), Crown Moldings, Formal/Separate Dining Room, Primary Bath(s), Recessed Lighting, Skylight(s), Stall Shower, Tub Shower, Walk-in Closet(s), Attic, Family Room Off Kitchen, Wood Floors
Hot Water Electric
Heating Heat Pump(s), Forced Air
Cooling Central A/C
Flooring Carpet, Laminated, Tile/Brick, Wood
Fireplaces Number 1
Fireplaces Type Wood
Equipment Dishwasher, Oven/Range - Electric, Microwave
Fireplace Y
Appliance Dishwasher, Oven/Range - Electric, Microwave
Heat Source Electric
Laundry Main Floor
Exterior
Exterior Feature Deck(s)
Parking Features Inside Access, Garage Door Opener
Garage Spaces 2.0
Water Access N
Roof Type Architectural Shingle,Metal
Accessibility None
Porch Deck(s)
Attached Garage 1
Total Parking Spaces 2
Garage Y
Building
Story 3
Foundation Concrete Perimeter
Sewer Public Sewer
Water Public
Architectural Style Traditional
Level or Stories 3
Additional Building Above Grade, Below Grade
Structure Type Dry Wall
New Construction N
Schools
Elementary Schools Penn Wood
Middle Schools Stetson
High Schools Rustin
School District West Chester Area
Others
HOA Fee Include Common Area Maintenance,Lawn Maintenance,Road Maintenance,Snow Removal,Trash
Senior Community No
Tax ID 67-03 -0342
Ownership Fee Simple
SqFt Source Assessor
Acceptable Financing Conventional, Cash
Listing Terms Conventional, Cash
Financing Conventional,Cash
Special Listing Condition Standard
Read Less

Bought with Robert Kline • BHHS Fox & Roach Wayne-Devon



